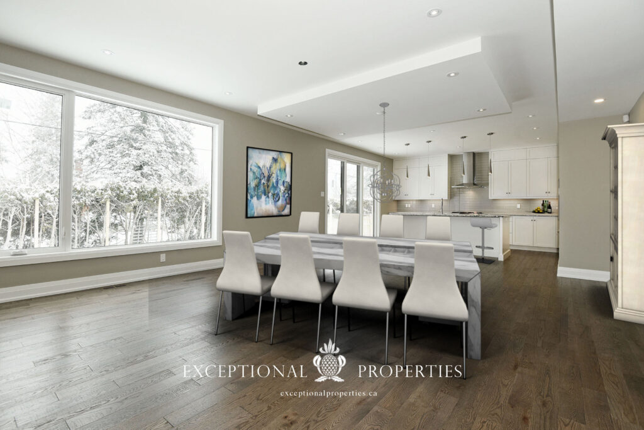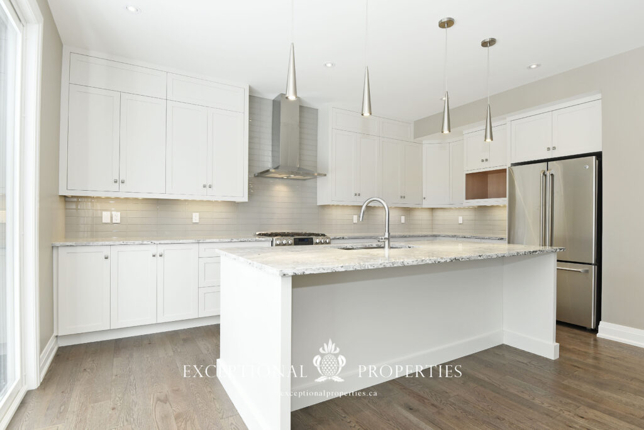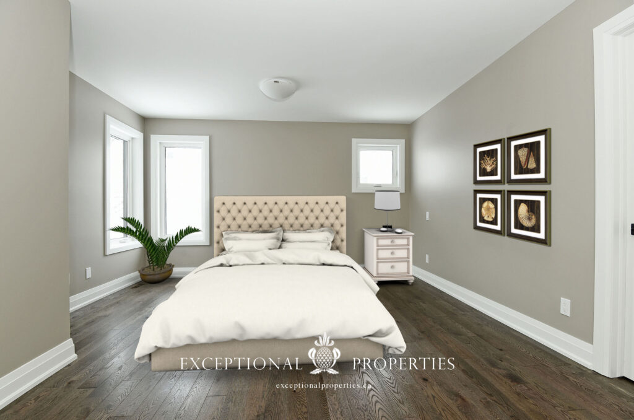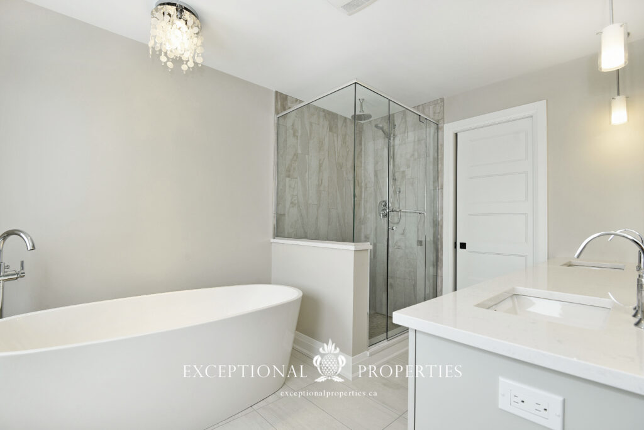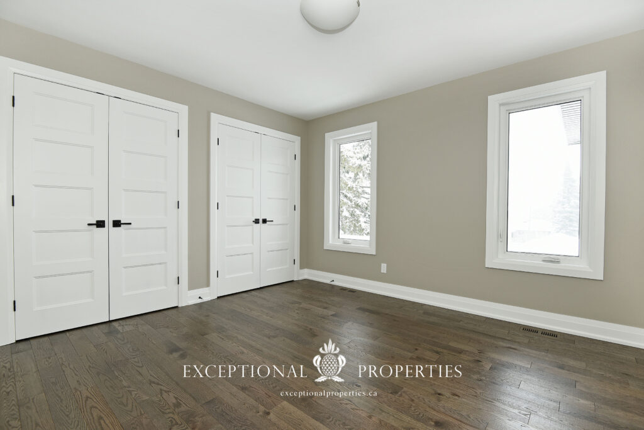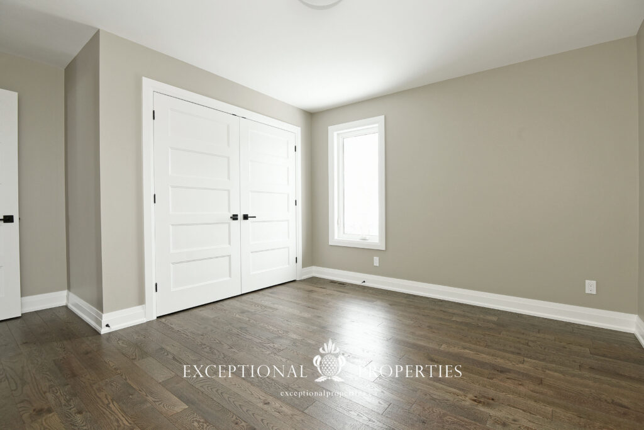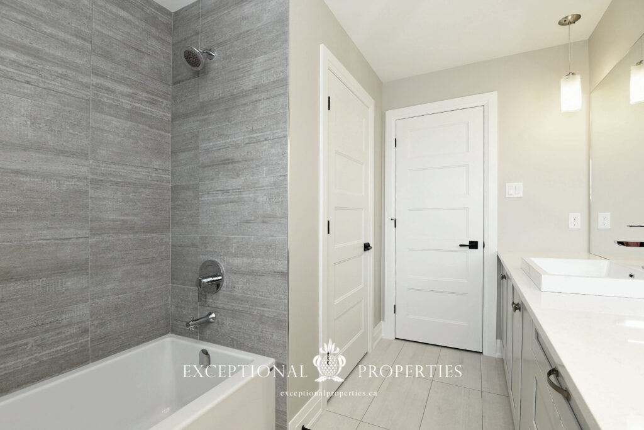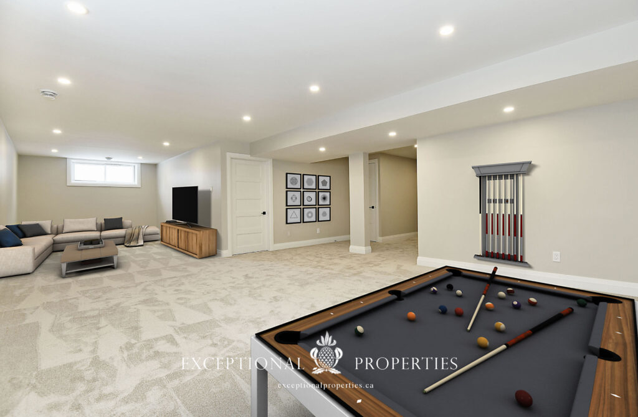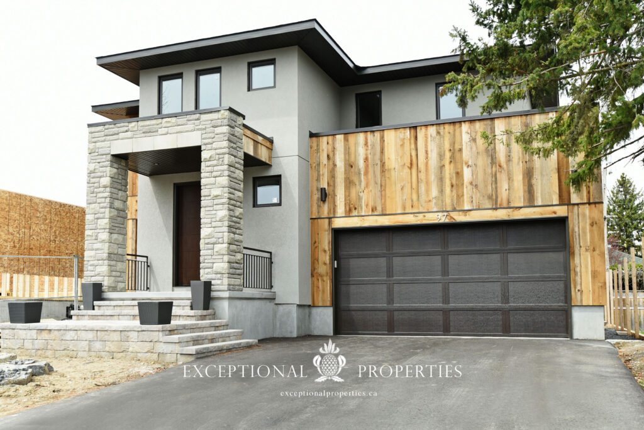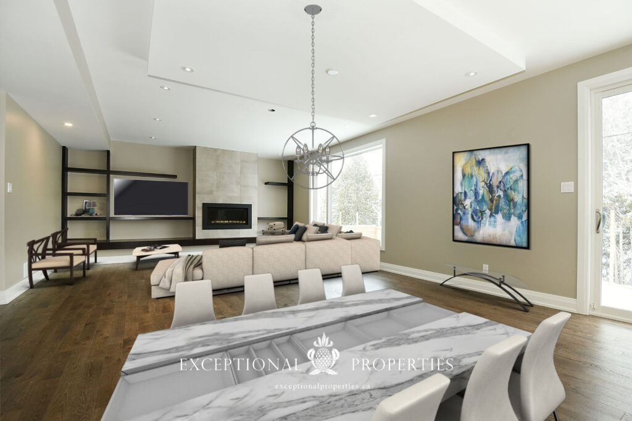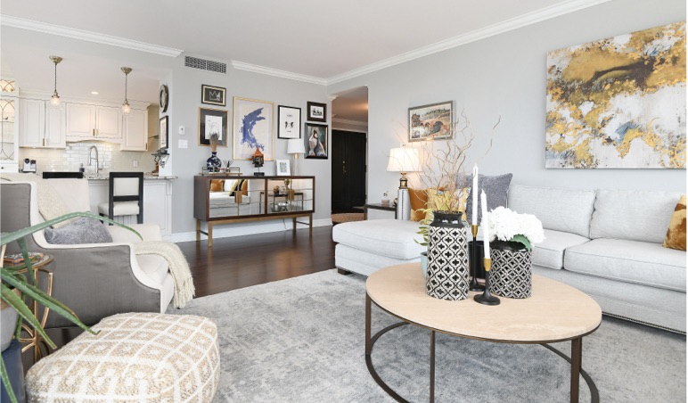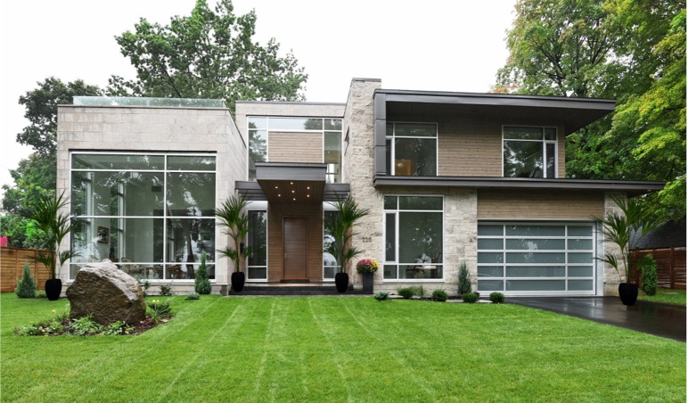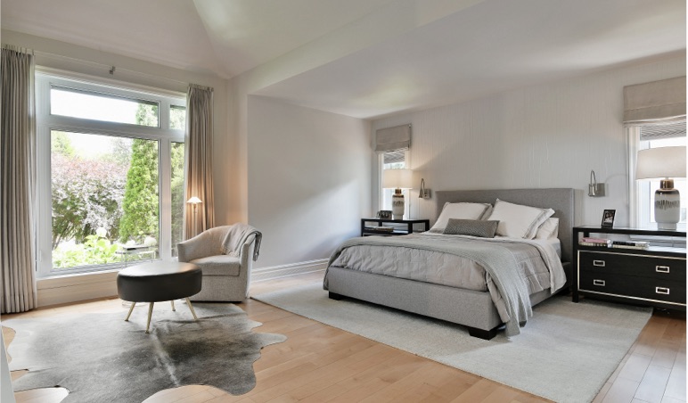97 Rossland Avenue St. Claire Gardens
Please note that this property is sold.
A family friendly neighbourhood that boasts excellent schools, tree-lined streets and walking distance to shopping with easy access to parkland, St. Claire Gardens is a hidden jewel in the Nation’s Capital. Dotted with new construction throughout, this little enclave is in the process of serious re-gentrification and it is easy to understand why. Wide streets that have a “suburban” feel with no sidewalks and a central location that offers easy access to the 417 which makes the heart of the Capital mere minutes away.
97 Rossland is part of boutique builder Urban Edge Developments’ “Arts Collection”. It is another new project by a developer who has built a reputation on quality, consistency and fine workmanship and has been synonymous with fine craftsmanship and attention to detail for almost 20 years.
This home starts with a dramatic exterior façade created with the use of aged and weathered timbers. Across the threshold wide and spacious hallways, one of the designs distinctive hallmarks, illustrate a sense of subtle grandness. This, coupled with 9 foot ceilings, creates breathable space that is well planned with lots of storage in mind. The design includes a large hall closet with 8 ft doors and a generously designated mudroom opposite the garage entry.
White Deslauriers kitchen cabinets are taken to the ceiling and feature slow drawer closures and organizers. The cabinets are complimented with neutral-toned large-scaled glass subway tile backsplash pattern that pairs nicely with the sleek Cambria counter surface in one of its latest patterns. Stainless steel appliances include a gas range and a stainless steel hood fan as well as a stainless steel refrigerator. An island provides ample seating and fabulous workspace that is well suited for casual meals and perfect for home entertainment. A walk out to the deck and private fenced garden creates opportunities for year round grilling rather than just seasonal and there is a seating area designed with a handsome interlock terrace.
A gas fireplace anchors the living/family/dining space on the opposite wall and is detailed with handsome millwork that includes heavy, dark stained wood floating shelving and a built-in seating area with a neutral toned tile surround. The interior is filled with natural light that floods the living space through large floor-to-ceiling window openings.
The second level offers hardwood floors and four well-proportioned bedrooms as well as a large laundry room with two walls of cabinets for storage for linens and supplies. The baths are stylish and sleek with Cambria solid surface counters, large floor tiles, and beautiful quality fixtures. The master ensuite is luxurious with a glass shower, double vanity and free standing egg tub for soothing and relaxing soaks.
The lower level has been finished with space available for you to convert into a fifth bedroom should you desire and boasts large window openings that allow natural light into the interior eliminating the “basement” like feel of other homes. Plumbed for a three piece bath, the lower level does offer the opportunity for a completely contained space for a live-in caregiver should there be a need. It will also accommodate a games area, home theatre space and more.
The quality is evident throughout the build and comes with a full Tarion warranty from a premium Tarion builder. This home will not disappoint the fussiest of buyers and will provide a quality lifestyle for years to come.
For your discreet and confidential appointment on this or any other property in the National Capital Region please call Nancy O’Dea and the team of Exceptional Properties to assist you at Royal LePage Performance 613 238 2801.
