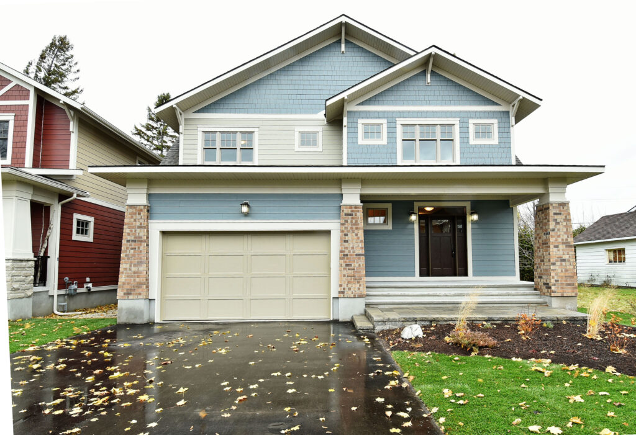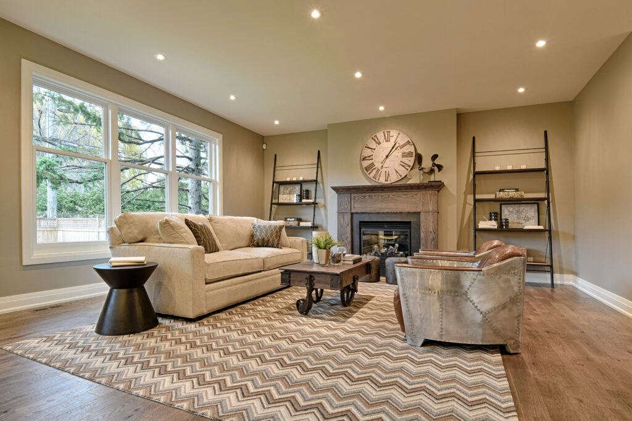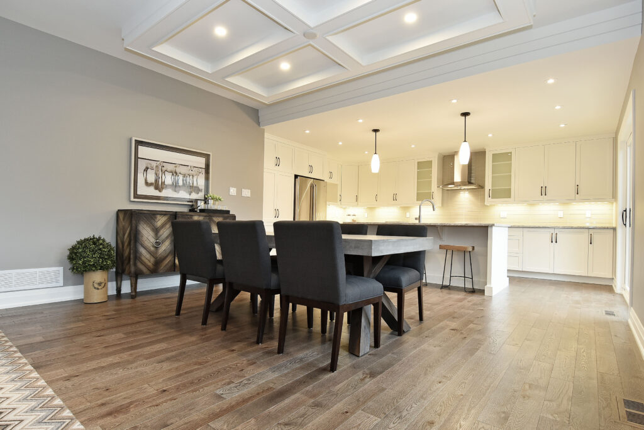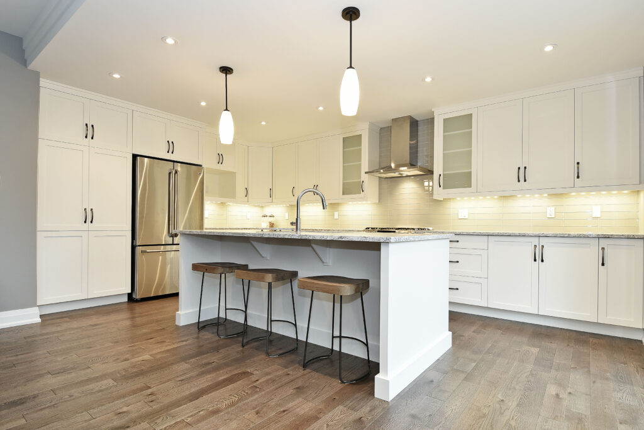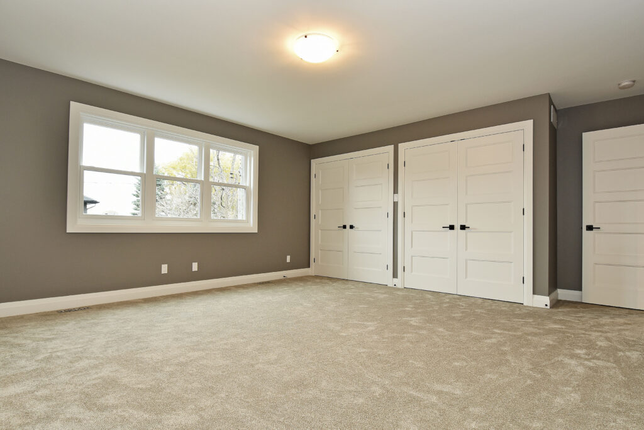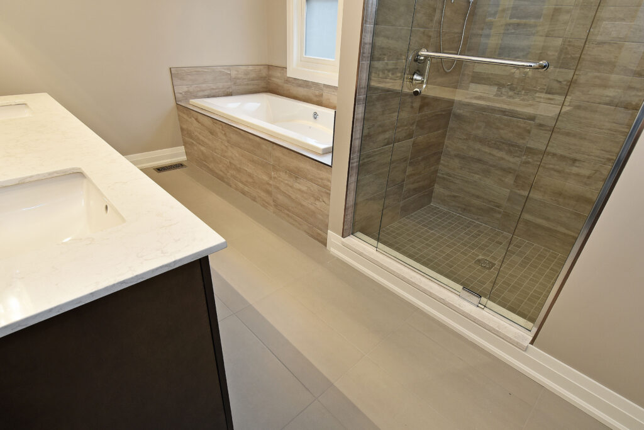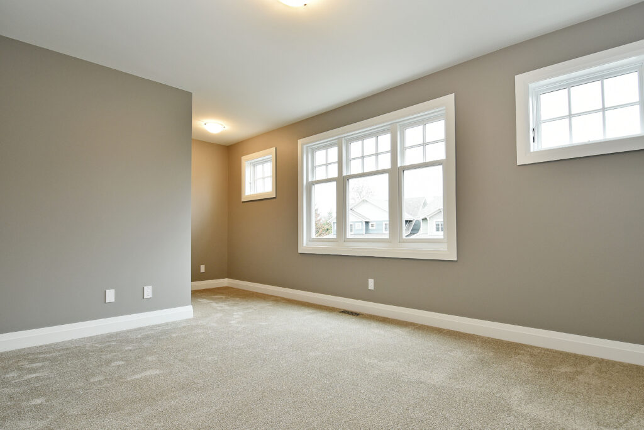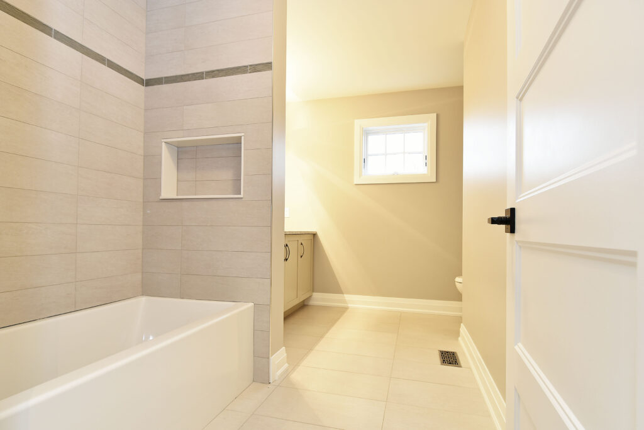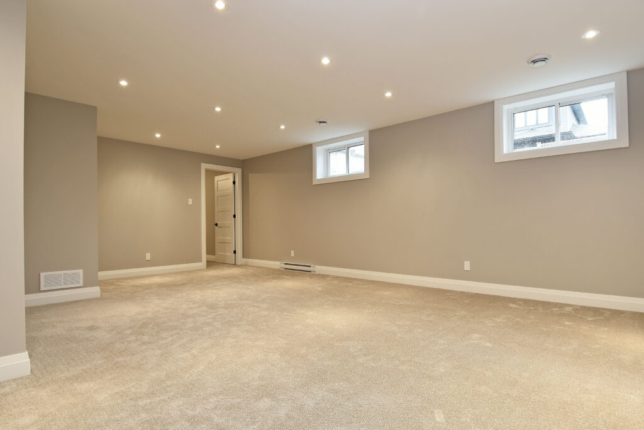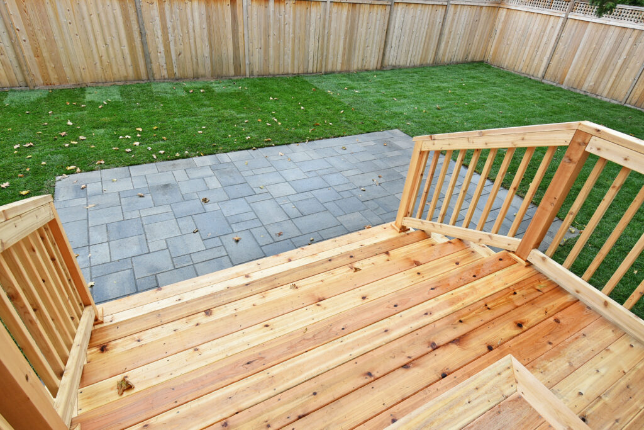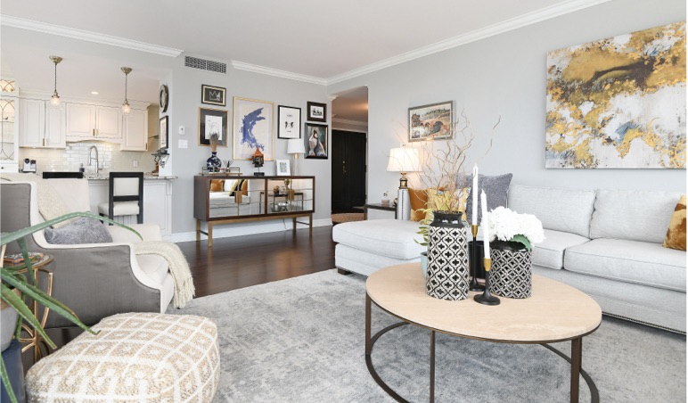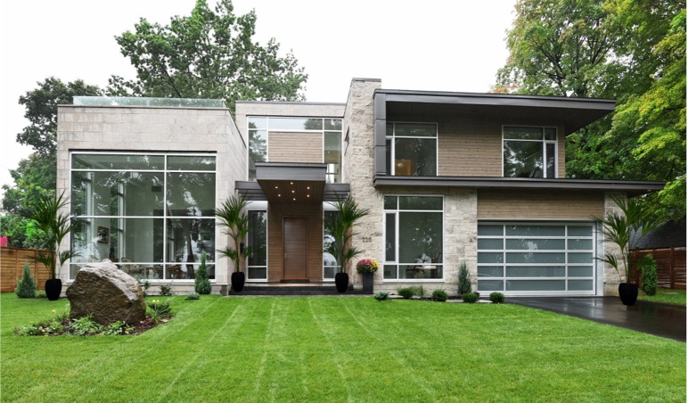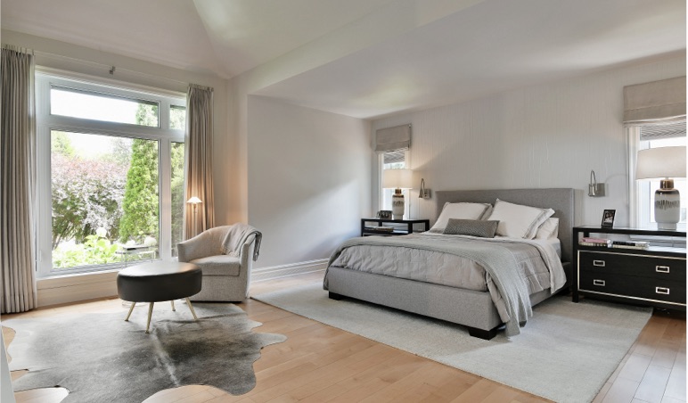97 Cote Des Neiges Road St. Claire Gardens
Please note that this property is sold.
The Arts and Crafts movement in the late 1890’s was spawned by the desire for designs that were more open and less boxy than their Victorian counterparts. The movement came out of the frustration created from living in old and stuffy Victorian homes. Designers yearned for design that allowed more natural light to come into the interior spaces and provide owners with open space and rooms to breathe!
If this sounds appealing, then you can now have your own, timeless and true Arts and Crafts home that has been built from the ground up with a commitment to the movement that changed home design for the last century. Urban Edge, one of Ottawa’s very own boutique custom builders, has built this home true to its roots and with a family in mind. Typical of the architecture, the exterior offers all the elements one would expect using low maintenance materials that will provide longer lasting exteriors; interesting gables, windows with mullions, a welcoming front porch supported by thick, tapered columns and a handsome wood toned front door in the traditional Stickley style.
The entry into this home has been designed with a generously proportioned hallway that will eliminate crowding at the door when guests arrive. The open concept living space is bright and flooded with natural light that pours through characteristically Arts and Crafts type detailed windows that feature mullions in the upper glass. The wide planked oak floors are perfectly coordinated with the handsome architectural oak staircase that is typical of the period and finished with custom designed newel posts with squared pickets.
Anchored by a handsome fireplace and wooden mantle, the living area is ideal space for family and friends. The open concept is the feel that Arts and Craft designers were seeking and is enhanced with a natural flow into the garden. The rear deck is finished in B.C. red cedar and the garden is enveloped with an architectural fence of red cedar that is designed for a pleasing esthetic as well as sustainability, while creating a sense of privacy to accommodate summer entertainment and perhaps Al Fresco dining.
The Shaker style kitchen in white was customized by Deslaurier Kitchens and finished with classic details such as oiled bronze door hardware and cabinets that are built to the ceiling. Seamless, solid surface counters are a beautiful match to the sleek glass tile back splash that contemporizes the timeless design. Stainless steel appliances and contemporary lighting complete the kitchen while the dining area has been distinctively and cleverly defined integrating a handsome coffered ceiling into the plan.
The private family quarters are on the second level. The bedrooms are warmed with soft plush carpet warm to the touch on cold winter mornings. The bedrooms all offer plenty of natural light through attractive windows in a variety of sizes. The main 4-piece bath offers upscale finishes with lots of space and storage.
The master on this level is bright and generously proportioned offering a walk-in closet as well as wall-to-wall closet. The master ensuite bath is what one would expect with double vanity, separate glass shower enclosure and soaking tub, all complimented with beautiful tiling details.
The lower level boasts generous entertainment space as well as guest quarters and an additional 3-piece nicely appointed bath.
The quality in the construction detail in this home is apparent no matter where you look with the mechanicals thoughtfully organized and concrete floors sealed.
Urban Edge has built a reputation of excellence in design and quality in workmanship.
For your discreet and confidential appointment on this or any other property in the Nation’s Capital please call the offices of NANCY O’DEA and the team at Exceptional Properties at 613 238 2801.
