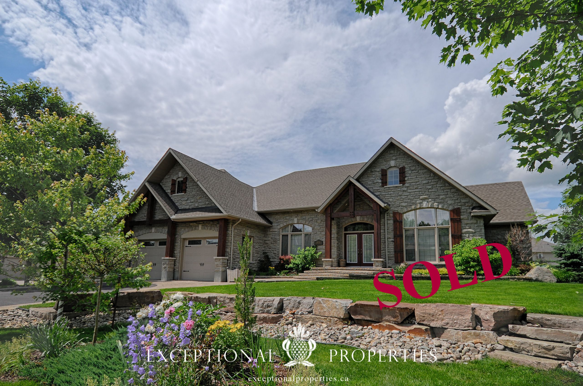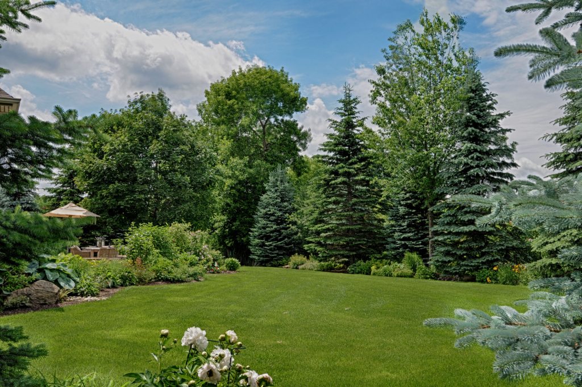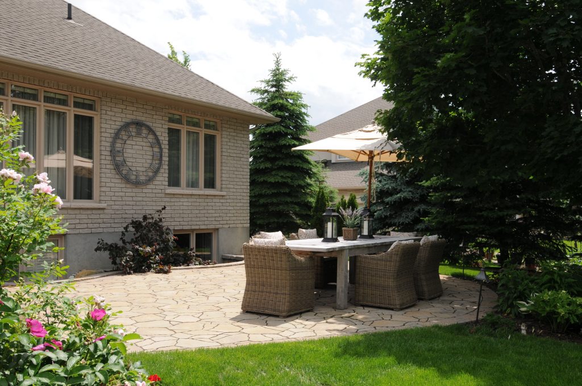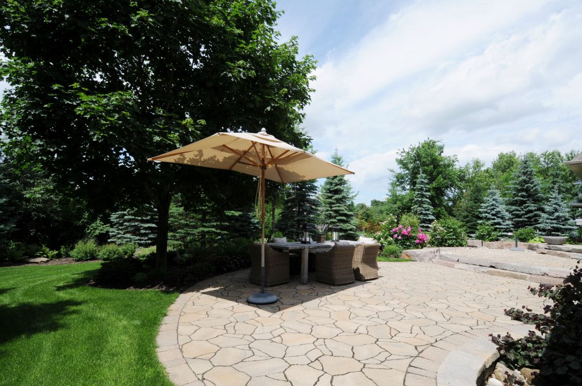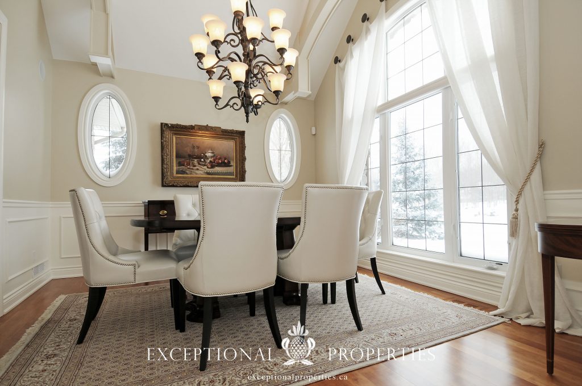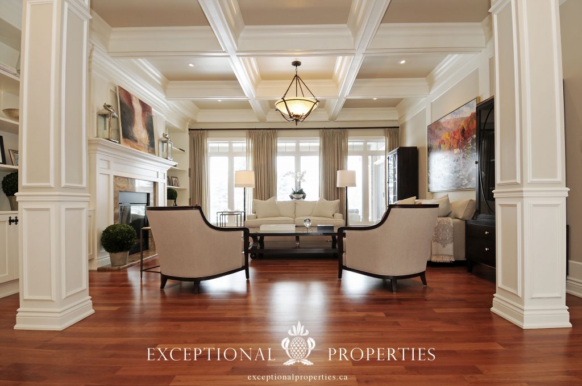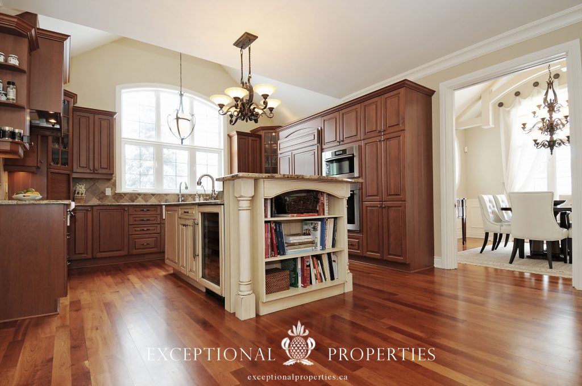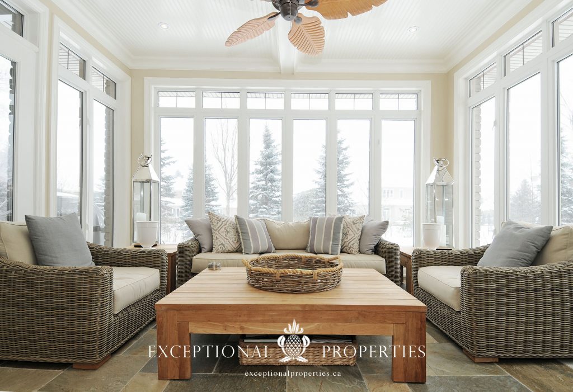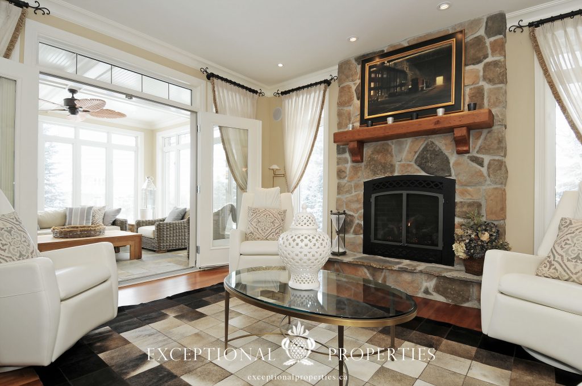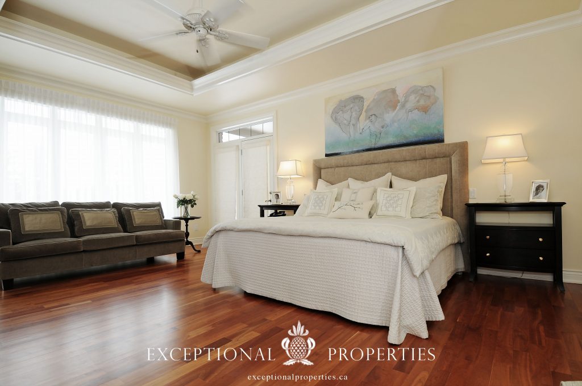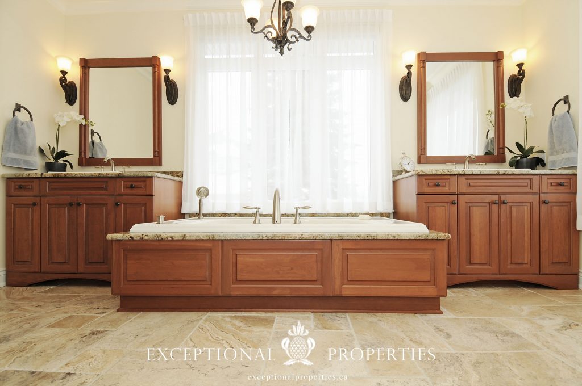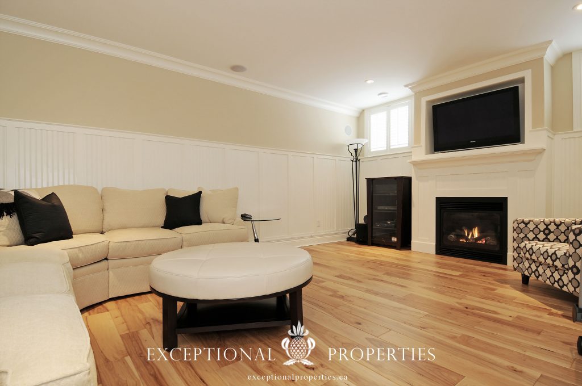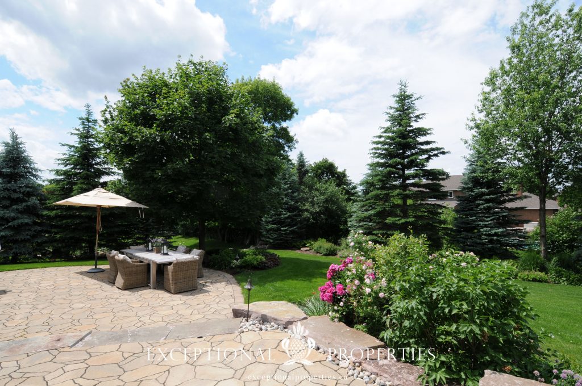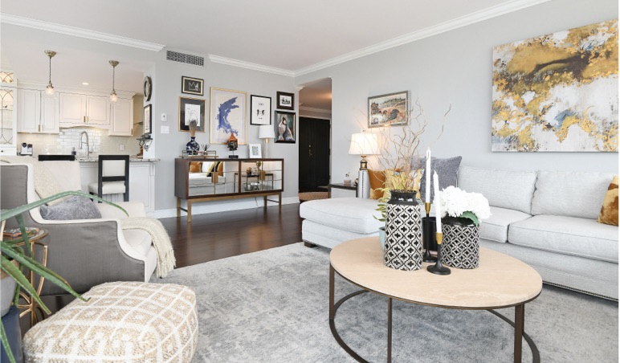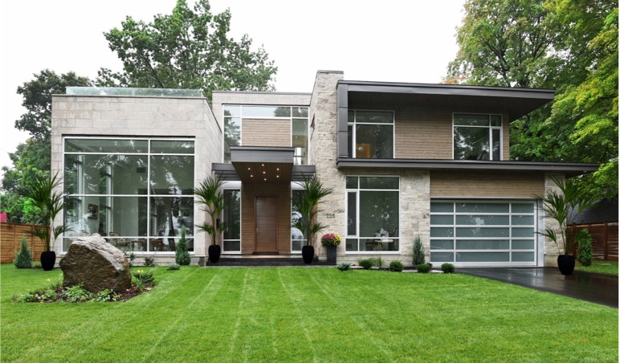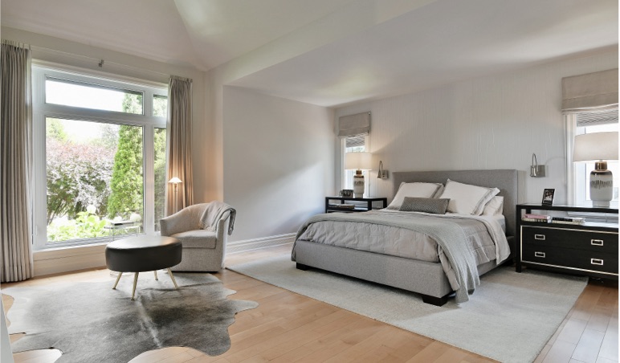SOLD – 5676 Watterson Street Manotick
Please note that this property is sold.
Exceptional Properties proudly presents 5676 Watterson Street in Manotick Estates. This custom designed and built home is a model of contemporary style and design exuberance, seen in few homes. From the curb this home’s unique design claims distinction from the Douglas Fir timbers in the gables to the beautifully large arched windows. With the modest elevation from the street the home sits proudly on the lot that boasts more than 130 feet of frontage.
Upon entry, the subtle, yet tasteful design elements are immediately evident. From the rich cherry coffers accenting the cathedral ceiling in the study and matching cherry wood floors throughout the first level, to the exquisite details in the millwork in the primary living space this home boasts luxury and comfort wherever you are. The home has a natural flow into spaces that are accentuated with deep and detailed coffers, handsome trim, and custom mill work including the very detailed mantle over the fireplace in the Living Room.
Large arch windows from this space look into the well scaled private garden that offers a beautiful flagstone terrace for dining and a covered lanai that is the perfect spot for watching gentle spring showers.
The “keeping room” or family “snug” is an intimate space that beckons all to come and relax by the hearth. Finished in perfectly matched field stone and finished with a hammered Douglas Fir timber mantle, this space is warmed by a beautiful cast iron gas fireplace. You will want to spend hours in this cozy room.
The Solarium is charming with natural stone floors which are complimented with glistening white beaded board ceiling built into deep coffers, leaving one with the feeling of being in a restful coastal hideaway. The kitchen with its cathedral ceiling and large window is detailed in the same fine finishes that are evident throughout this beautiful home. Warm granite, Villeroy and Boch porcelain aproned farm sink and bar sink in the contrasting toned island and the cherry cabinets make this a dream work space. The chef will appreciate the luxe appliances including the Wolf gas cook top, Miele micro convection oven, Miele wall oven, dishwasher, large Sub Zero fridge and Sub Zero wine fridge. A large pantry is available for overflow if necessary. The formal dining room is filled with natural light through an exceptionally large arch window accented with arched beams that are highlighted with accent lighting. Wainscoting provides a subtle accent and the focal point is the handsome iron “wedding cake” chandelier. The staircase to the lower level is made of beautiful cherry with a detailed wrought iron railing.
The laundry area on this level is spacious and bright with no shortage of cabinets or closets. It also features a long granite counter surface that is built over the large and built in Miele washer and dryer. There is ample space to fold, pile, sort or whatever you may need to do!
The Master suite is generously proportioned with French doors that lead into the covered lanai. A tray ceiling in this room has a dramatic effect. The en suite bath is beautifully appointed with a large glassed in shower, soaking tub and his and her vanities both designed with 36 inches in height and detailed with Kohler fixtures throughout.
The lower level of this home is finished with the same quality and flare. With Scraped Hemlock wide planked engineered floor boards and radiant heat throughout the living space, this level is wonderful for teenagers, older children and other family members. With a media room warmed by another gas fireplace and light flooding into all sides of this level through extra-large casement windows there has been nothing left to chance. The spa on this level is a decadent finish to this perfectly designed residence. The spa bath includes sound, heated floors, double vanity, double glassed in shower and the piece-de-resistance, a large steam shower!
Two well-proportioned bedrooms with large closets and large casement windows finish the living quarters of this exceptional home. There is an abundance of storage available in a separate section of the lower level with finished closets, and shelving. The over sized double garage offers a separate entrance to the lower level which is perfect for storing ski, hockey and other sports equipment.
The garage fits two large vehicles at any one time as well as a variety of landscape equipment, outdoor accessories and more.
This home offers exceptional full living on one level and has been flawlessly executed. For your own discreet and confidential appointment on this or any other property in the Nation’s Capital please call the offices of Exceptional Properties and NANCY O’DEA at 613 238 2801.
