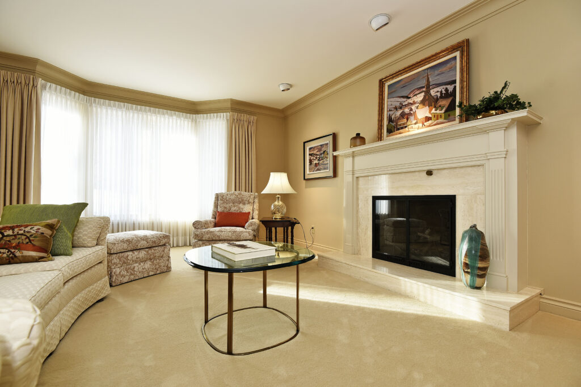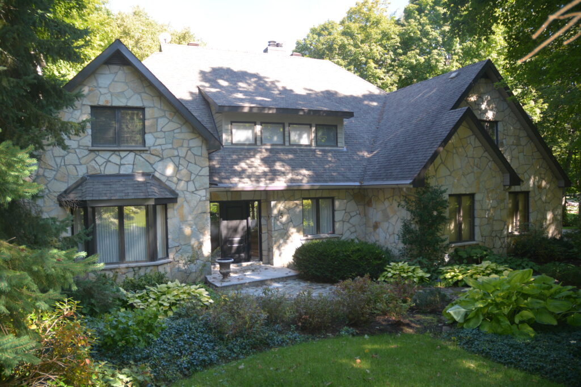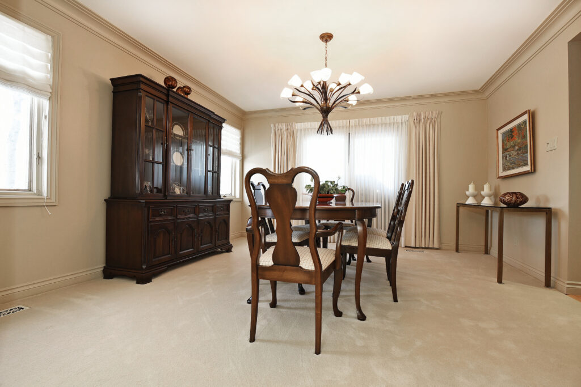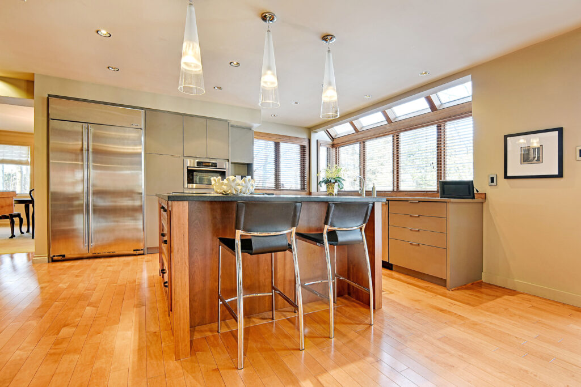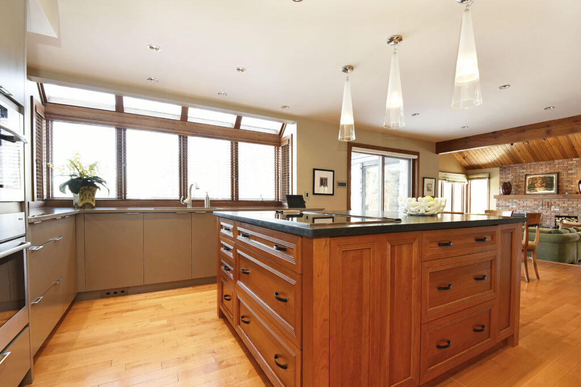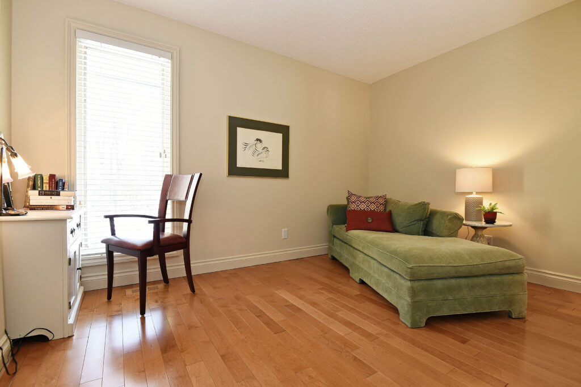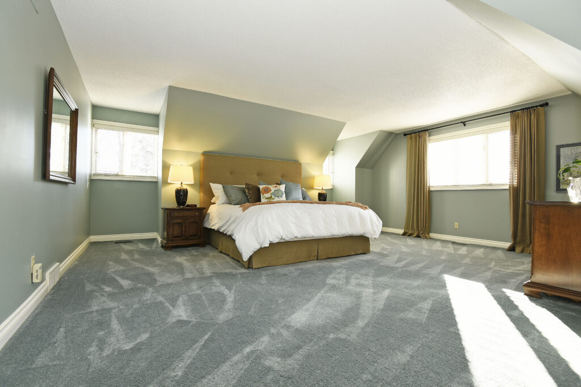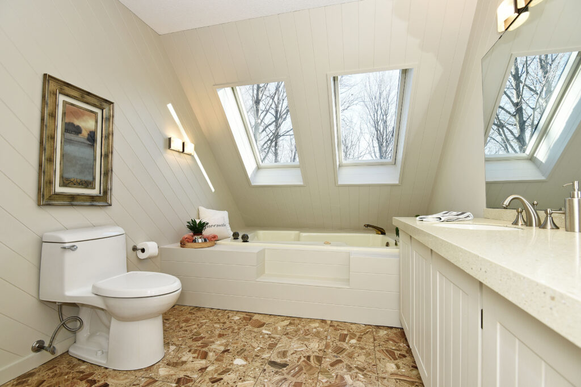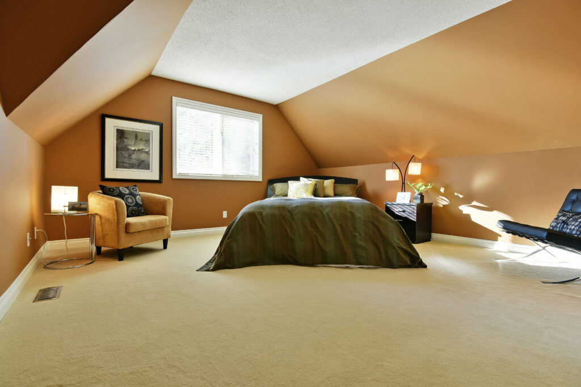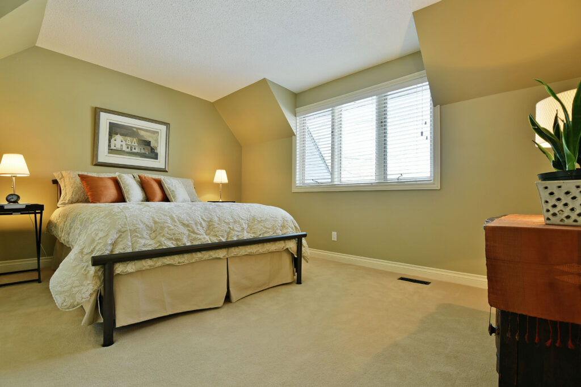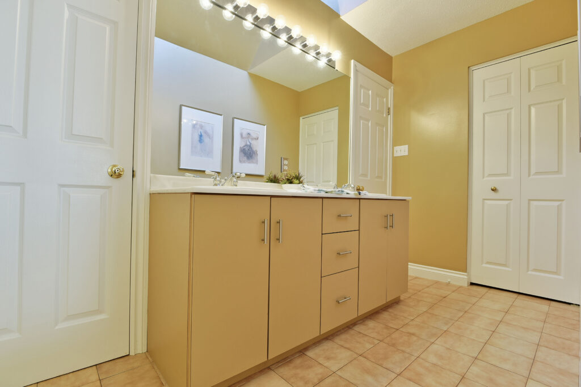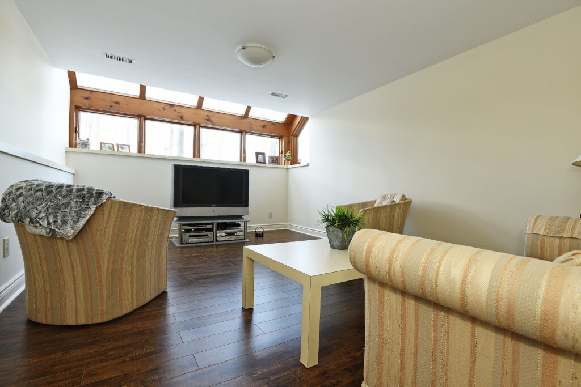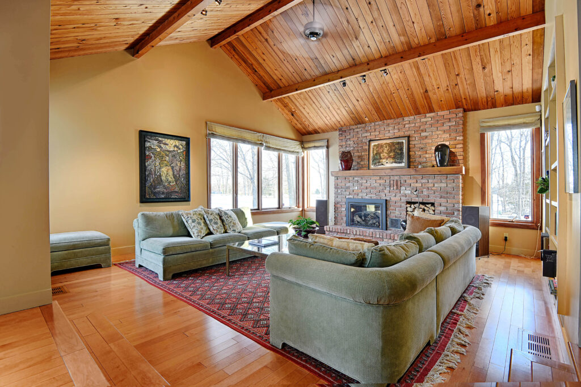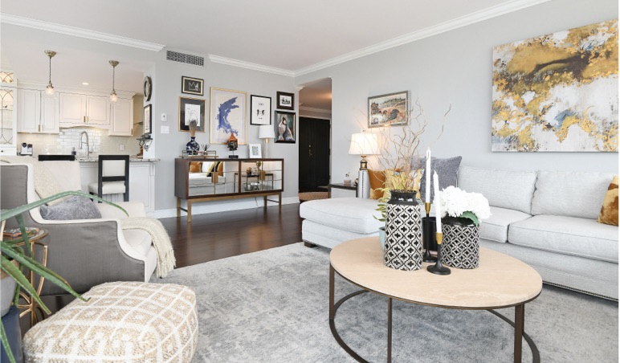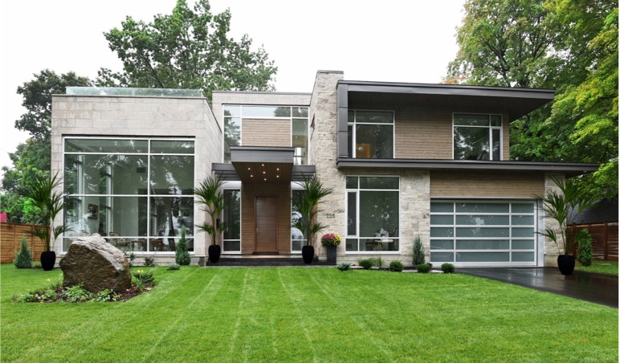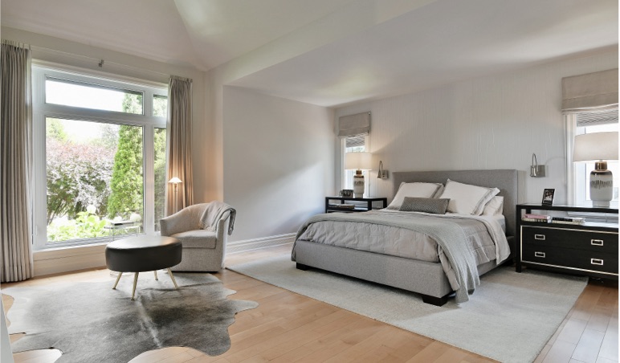5 Southern Hills Court Cedarhill Estates
Please note that this property is sold.
Are you dreaming of a grand home with a country like setting in an urban local? Then your dreams have come true. This custom built home was designed and built for the current owners to offer a sense of gracious family living on a premium lot backing onto the 12th Fairway in the bucolic neighbourhood of Cedarhill.
Sited perfectly on the lot to capture the sun and beautiful vistas in the rear, this home will not disappoint the most discerning buyer. Striking from the curb this handsome stone manor is surrounded by lush, detailed and professionally planned landscaping that sweeps across the property. Dotted with mature plantings, flowering shrubs and tall majestic trees, this residence creates a wonderful sense of being that is not easily found.
A charming flag stone walkway meanders through the garden to a front entry that is graced with a handsome door with a mahogany like finish. Collectively these elements create a quiet suggestion of what awaits across the threshold.
The door opens into a spacious entry with a tall cathedral ceiling and a sweeping staircase to the second level. The formal space in this home is very generous with well scaled rooms. The formal living room has been used for years as a music room and is filled with natural light from the bay window that overlooks the garden. Warmed by a wood burning fireplace, the mantle with its fluted detail and marble surround creates a strong feeling of tradition while the fireplace suggests relaxation. The formal space flows easily and includes a beautifully scaled dining room that offers easy access into an amazing updated kitchen, that was recently designed at the hands of Ottawa design firm 2H Interior Design. This kitchen boasts all the bells and whistles with deep quartz counters and a large central island. High end stainless appliances are a wonderful embellishment including the 5 burner Miele Induction cooktop and over sized Dacor downdraft that easily manages the exhaust. The Miele wall oven is complimented with a convenient Miele micro convection that will manage any over flow required when cooking for large crowds. La pièce de résistance is the fabulous 275 bottle wine cellar that is strategically located in the hub of the household. The kitchen also features a delightful breakfast area that offers easy access to the rear terraced deck with views of the gorgeous rear grounds.
This home will definitely have you feeling as though you are at a lake retreat with the fabulous sunken family room that boasts soaring ceilings finished with BC cedar and a commanding state of the art gas fireplace with floating mantle. The fireplace is an additional heat source should it be desired, while the room and the remaining space beckon all to come and take a seat! Great built-ins are awaiting a fine collection of books, photos or any other fine memorabilia.
On this level there is a perfect guest room or space for a live-in caregiver. It is located close to the kitchen, laundry/mudroom with a separate entrance.
The utility space in this home has been all updated with sleek new ceramic floors, updated laundry machines and cubbies to be used when accessing the home through the double, over sized garage that provides ample storage for large items.
The second level features a hallway gallery that overlooks the entry and two nicely proportioned bedrooms each with double closet doors and built-in storage. The main bath is well laid out with double sinks and a separate space for both the shower and commode.
The master suite is most assuredly luxe space. The sleeping quarters are more than generous with a separate seating area warmed by a wood burning fireplace. A large walk-in closet with built-in storage is helpful for organizing but this suite also offers a private study with built-in shelving and hardwood floors which can easily be a room for an infant or designed as the fourth bedroom on this level. The 4-piece ensuite bath boasts granite counters and updated tap sets.
The lower level is partially finished and has a fresh, clean feeling unlike most lower level spaces and features floating, handsome looking floors. A sunny games area is perfect for movie watching, billiards or other table games while a small contained space is currently used as a private work station.
This property is ready for you and your family to move in with ease and start your life of relaxed gentrified living in a home that has been lovingly and meticulously maintained.
For your discreet and confidential appointment on this or any other properties in the National Capital region please call the offices of Exceptional Properties and Nancy O’Dea at 613 238 2801.
