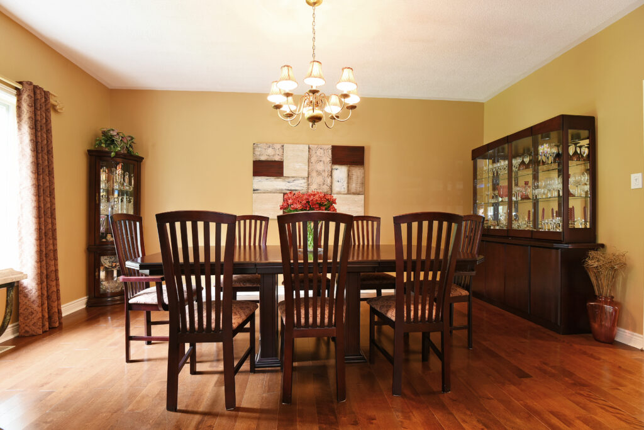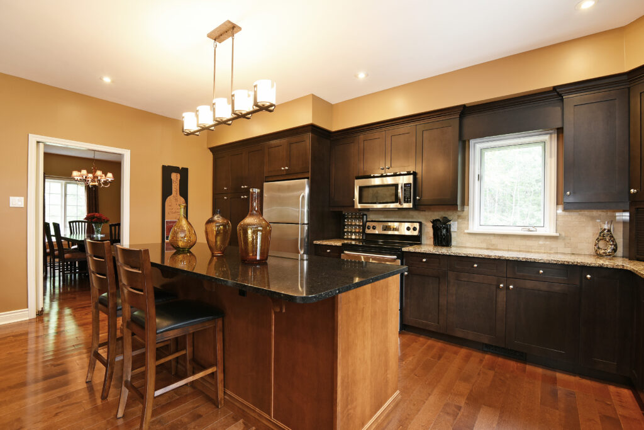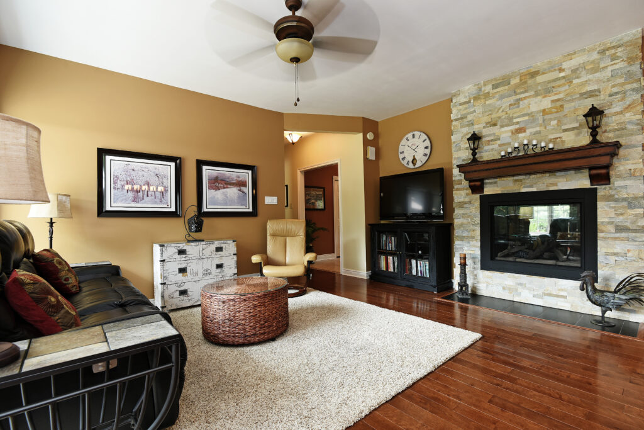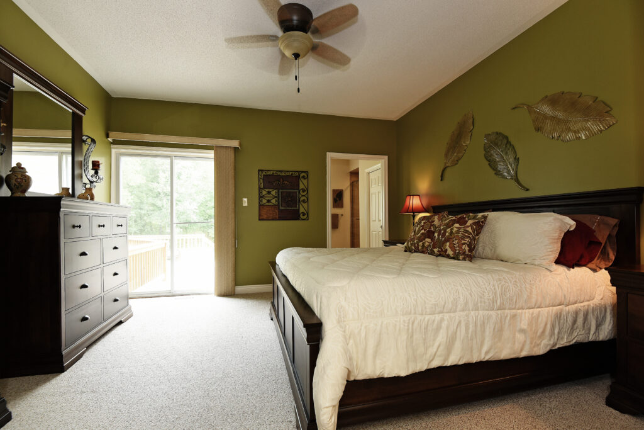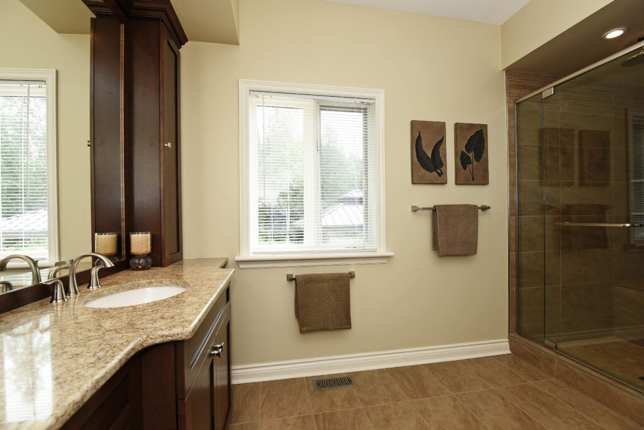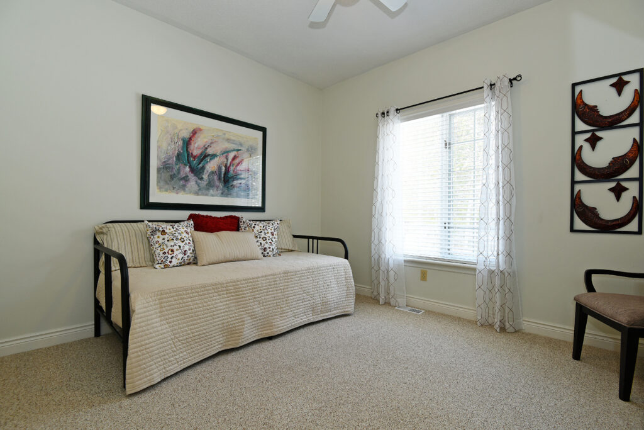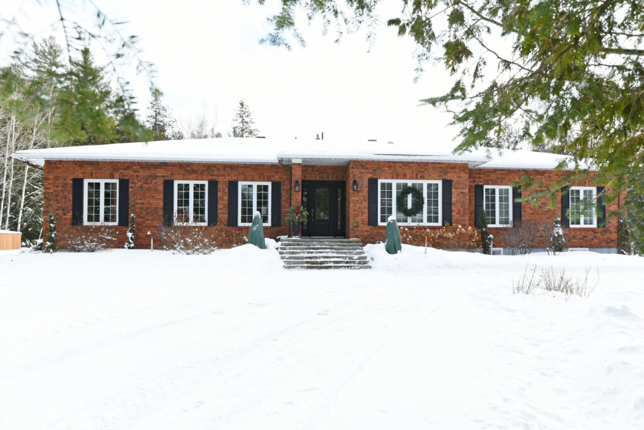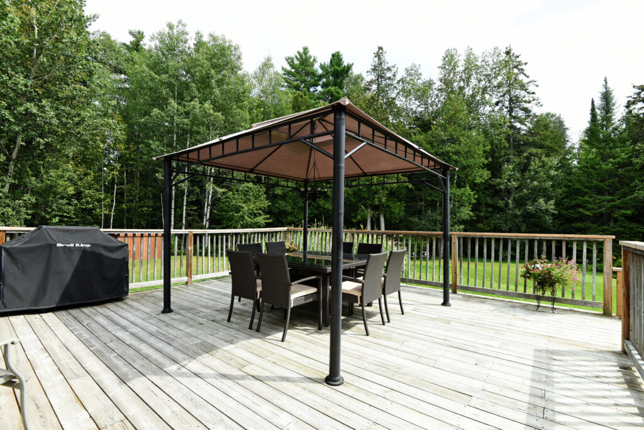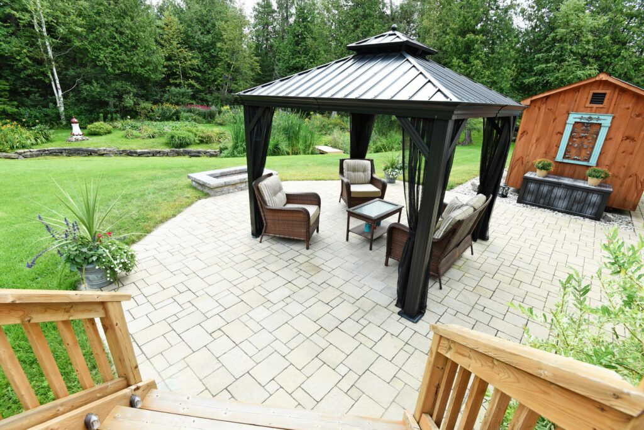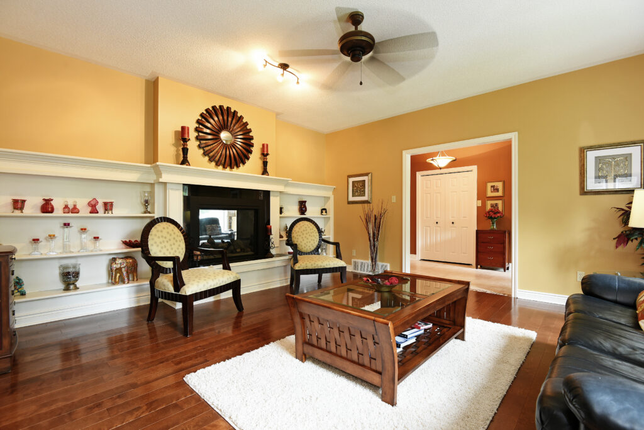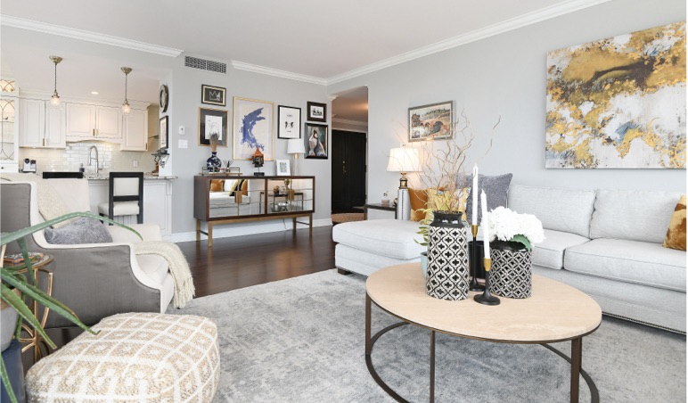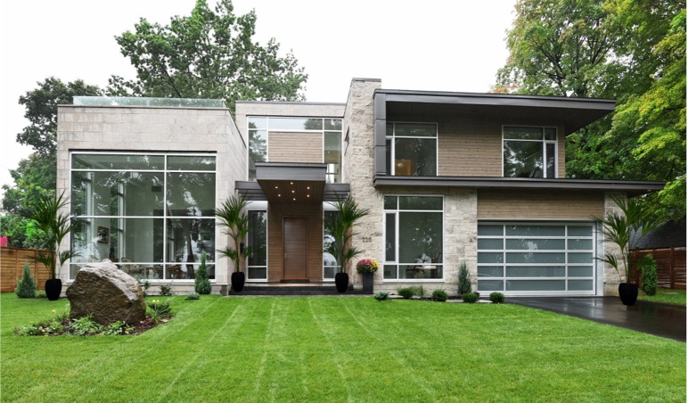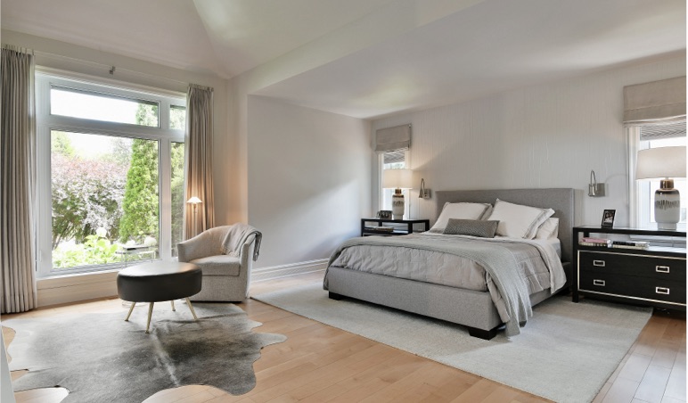30 Carlisle Circle County Club Village
Please note that this property is sold.
30 Carlisle is located in the estate community of Country Club Village, next to the Canadian Golf Club. It is a handsome bungalow on 4.3 acres of landscaped and forested property. Private and shielded from the street, it has been updated inside and out to create a relaxing retreat just 15 minutes from Stittsville and Kanata. The current owners have painstakingly redefined the presentation of this 2732 sq foot residence and their efforts have created an upscale home with all that you expect in a new home.
The exterior entry doors are fitted with craftsman glass, which floods the front and side entries with warm and welcoming light. New tile flooring at both entrances and gleaming hardwood floors throughout the living areas give the home a polished and current feel. The space boasts 9 foot ceilings, and large window openings across the front and rear create a bright and airy feeling throughout.
The generously scaled front entry will easily accommodate assisted walking aids should they be necessary. A spacious bedroom off to the side, currently used as a home office, is ideal for a guest area “away” from it all. The formal living room has been detailed with finely milled cabinetry, mantel and marble inlay around the 2-sided gas fireplace creating a formal yet relaxing environment.
The rear of this home has been dedicated to a beautifully renovated open concept kitchen, breakfast room and family area. The kitchen is well designed with long sweeping quartz counters and the addition of a 9-foot island is ideal for food prep and casual dining. The breakfast area and family room share the gas fireplace, finished on this side with stone surround and a solid wood mantel that beautifully complements the richly toned chocolate hardwood floors. This area is flooded with natural light and provides convenient access to the expansive deck, BBQ, patio and rear gardens.
The master suite has been luxuriously appointed with a generous 3-piece ensuite and features a glass shower enclosure with a rain shower head. The warm toned tile is the perfect complement to dark stained wood cabinets. The master also boasts a walk out into the rear garden and the park like setting that has been landscaped with an island focal point. A variety of seating areas provide sun or shade throughout different times of the day. Enjoy summer evening campfires under the gazebo that’s adjacent to the stone fire pit.
The family wing of this home offers 2 additional bedrooms, all well scaled and bright. The spacious main bath has been finished in warm soothing tones, beautiful tile work and handsome custom cabinetry.
The lower level reveals the true scale of this bungalow. Currently, it is partially finished with a perfect space for a teen retreat, nanny suite, lounge, games area or home theatre. The 3-piece bath is complete with storage for linens, large vanity and a well-proportioned walk-in shower. Ideas for the unfinished space are endless. A “mancave” comes to mind with a sports bar, media room or workshop, still leaving plenty of room for storage.
This home has been finished with attention to detail and will satisfy those who appreciate fine finishings and style. It is the opportunity to enjoy a country like setting without trading off convenience, all on one level.
For your discreet and confidential appointment on this or any other property in the National Capital Region please call Nancy O’Dea and the team of Exceptional Properties to assist you at Royal LePage Performance 613 238 2801.
