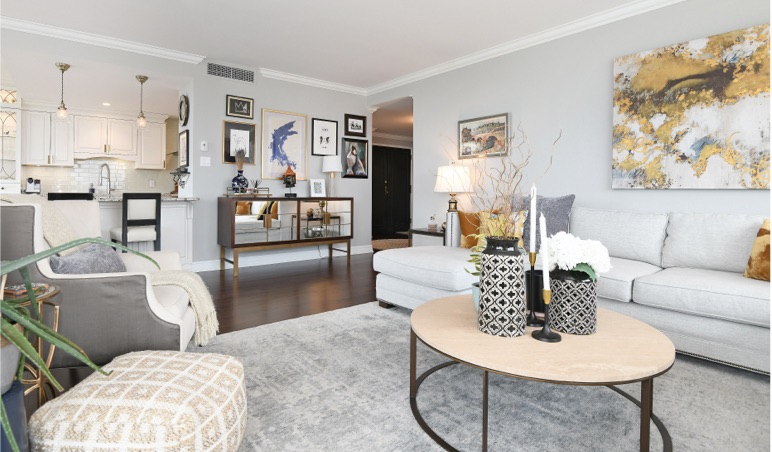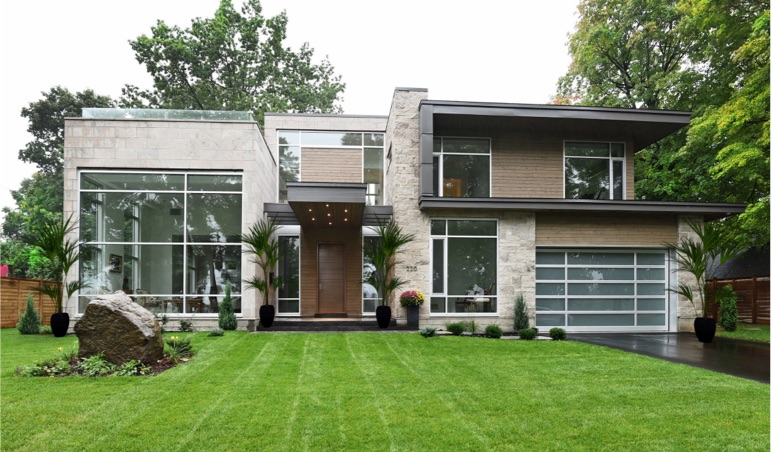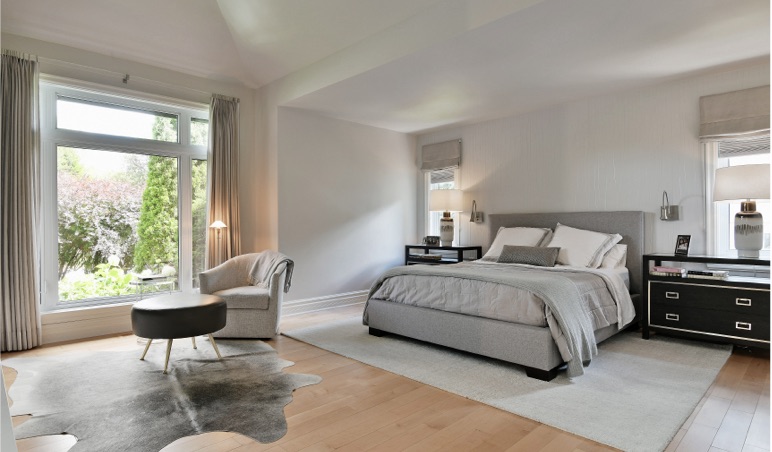3 Kilbarry Crescent Manor Park
Please note that this property is sold.
Ready for condo living but don’t want the fees or the “group think” that goes with it? Still want to live in a home with a garden but don’t want the hassle or maintenance? Want the free living lifestyle but not the reduction in living space? This wonderful 3 plus 1 bedroom totally renovated upscale home in Manor Park was a one and one half story 2 bedroom home and has been completely turned on its head by well-known Belgian architect Toon Dreessen. The architectural influence in this low maintenance two story residence is evident from the curb with the beautiful low maintenance landscape plan executed both in the front and rear gardens to the well-chosen no maintenance exterior finishes such as the cement board siding, aluminum clad columns and high end, no maintenance synthetic Trex boards used to create the inviting front porch that is large enough for well scaled Muskoka chairs in which to sit and observe the neighbourhood activities.
The entrance in this home is exceptionally wide and designed to accommodate assisted living aides if they should become necessary. The tiles are warm and slip free reducing the worry with wet feet during inclement weather. The large entry closet with the solid double maple doors is generous and will easily store all your seasonal wear.
If you like the feeling of soaring ceilings this open concept combination living/dining room is accented with a dramatic cathedral ceiling and is the perfect space for those who love to entertain large groups. The wide window openings to the West allow plenty of light to flow into the interior space and accentuate the contemporary looking lightly stained hardwood floors that are noted throughout the residence. The focal point in this space is the gas fireplace that is not only efficient but clean as well! The dining area is ample and the owners have often had 10 comfortably seated at this table. The kitchen is the heart of the house and perfectly located in the middle with access points from all sides. Well appointed with natural maple cabinetry, quartz counters and a central island that is very functional for meal prep as well as serving as a breakfast bar.
The side counter is great space and functions as wine and coffee centre with excellent storage area for both wine and stem ware mugs and cups.
If you are looking for a ground floor master suite for now or perhaps later, this home boasts a beautifully scaled bedroom bright with sun filtering through and unique architecturally appointed ceiling details. A large scale 4 piece main level bath is handsomely appointed with neutral toned tiles, large soaking tub and shower and lots of cabinet space for necessary toiletries, linens and more. The passageways and doorways have all been designed with future in mind. If aides should ever be required for ambulation at any point, then this home will accommodate the full range of accessories as extra wide hallways and doorways have been carefully considered.
The rear of this home boasts a cozy space that is ideal for watching your favourite show on Netflix, catching up on your reading, or simply relaxing while gazing out into the beautiful maintenance free rear garden that is the ideal space for exhibiting your favourite garden statuary. The gazebo is perfect for escaping the intense sunshine and there are several other options for taking in a variety of garden views. The well constructed garden cabana in the rear has ample storage space for use in the off season for all that is best left out of the elements. The carport will generously accommodate 2 vehicles and the rear is currently used for coverage when rain and heat are in the weather report. The laneway will easily host four other vehicles.
The second level of this modern home is bright and airy and features two additional bedrooms; one currently used as the master and boasts large closet space and a full bath with a large glassed in shower, and a long vanity with a makeup zone. The second level features a bright and efficient space designated for laundry.
The lower level of this home was completely re done at the initial stage of the large scaled renovation. A new exterior wall at the rear complete with weeping tile and the installation of a sump was completed. It allowed for the installation of an oversized rear window that creates the opportunity for sunlight to pour into the space. A well scaled 3 piece bath makes this space a terrific spot for a fourth bedroom, recreation room or gym and sewing room, all options that have been adopted by the current owners. A large wood working room is also on this level for those who are hobbyists as well as a separate room for storage.
Nothing has been over looked in the redesign of this home. With a contemporary edge, clean lines, and negligible maintenance concerns, this home is terrific for those who want simplicity with space and little responsibilities. Located in a wonderfully mature neighbourhood, with excellent access to public transit, excellent schools, the Montfort Hospital, as well as just steps to the RCMP horse stables, one has a sense of being in gentrified horse country while living minutes from Parliament Hill!
This is a property that offers a unique lifestyle and there is nothing left to do but write an offer!
For your discreet and confidential appointment on this or any other properties in the Nation’s Capital, please call the offices of Nancy O’Dea and the team at Exceptional Properties.ca at 613 238 2801.


