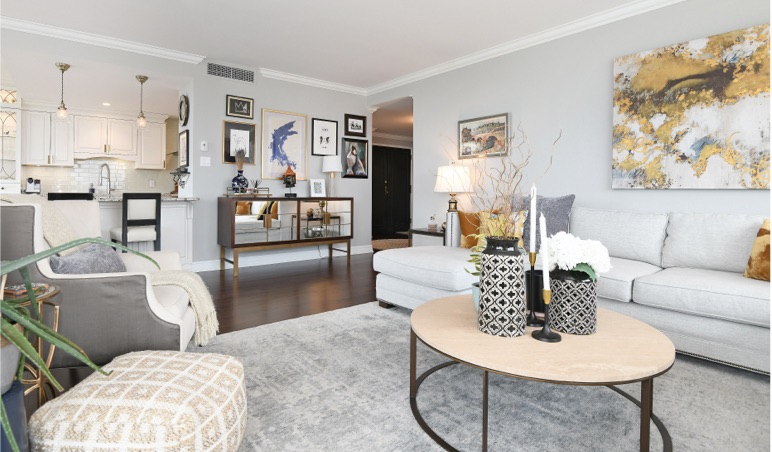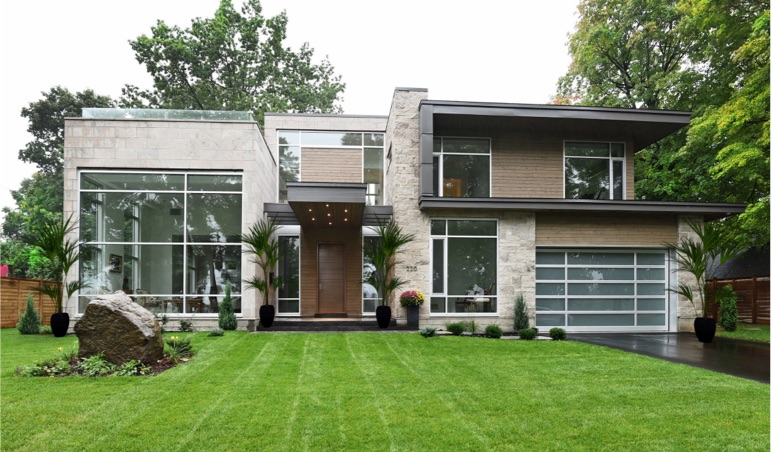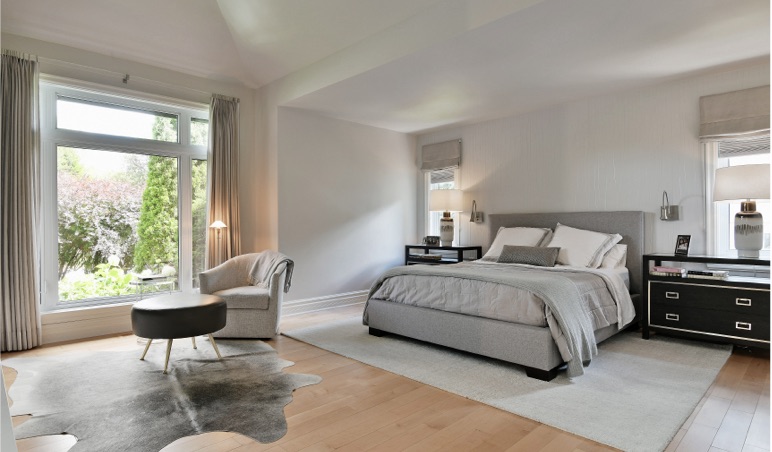SOLD – 240 Sandridge Road Rockcliffe Park
Please note that this property is sold.
Welcome to 240 Sandridge in the bucolic neighbourhood of Rockcliffe Park. This handsome post modern residence has been completely updated throughout and enjoys superior views of the landscape beyond through the enormous windows in the front.
Sited facing the “mile circle” this home enjoys vistas of the Gatineau Hills and the surrounding park setting of the National Capital Commission grounds.
Featuring gleaming hardwood floors throughout the first level and grand formal spaces, this home is ideal for entertaining large gatherings. The open concept kitchen/family room is a comfortable and an inviting place to enjoy company during meal preparation. The built in cabinetry and shelving in the family room create the ideal spot for a library, art collection and more. Two entry points to the garden from this space facilitate all season BBQing and there are several areas to enjoy the natural setting of the garden.
The reception area in the centre of the home is emphasized with a dramatic sky light that fills the space with an abundance of natural light that filters throughout creating a harmonious and serene space.
There are three bedrooms on this level including the master which features a beautiful bath with double vanities, and vaulted ceilings with a second sky light.
There is ample storage space and the master suite also boasts a walk out into a private garden.
The other bedrooms are pleasant with good light and storage and are equipped with excellent organizing units. The main bath on this level in neutral tones is finished with granite and tile.
The open staircase to the lower level is encased by a simple architectural iron railing. The lower level features another bedroom and a den/office. All of the spaces in the lower level feature extra large windows complimented with stone window wells. The bath on this level is finished with neutral, pleasant details. This level has a large and well planned laundry area and a delightful second family room with built-ins creating a terrific games area, perfect for your pool table.
One of the many features of this home is the outstanding garage space that is bright with natural light and features a faux granite soft floor. The space is oversized with two separate doors and is ideal for car buffs. High ceilings that may accommodate a lift and easy access to the lower level complete this space.
The grounds and gardens of this home have been well planned and lovingly maintained. The irrigation system ensures the lawns and beds are adequately watered. There are interesting spots through which to meander and ponder and takes you into the lounging areas of the garden.
The thoughtful plan of this home has been well executed and is simply perfect in every way.
For your discreet and confidential appointment to this or any other properties in the Nation’s Capital please call the offices of NANCY O’DEA at 613 238 2801.


