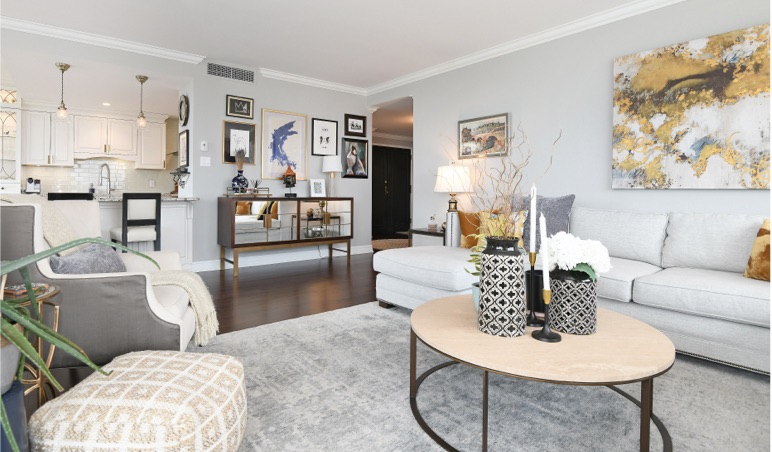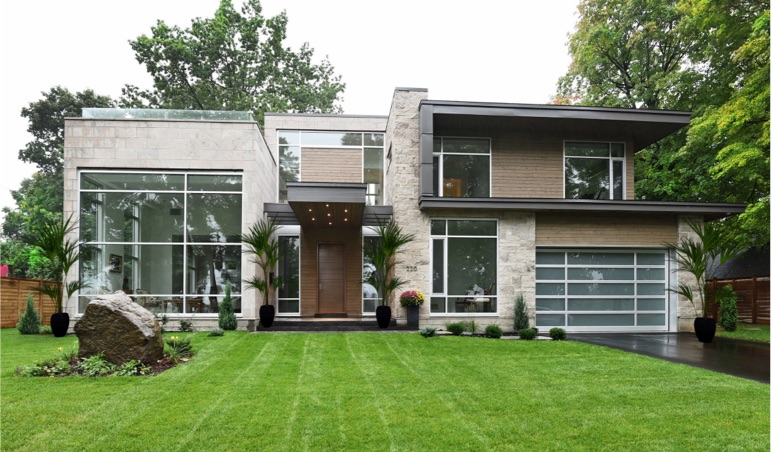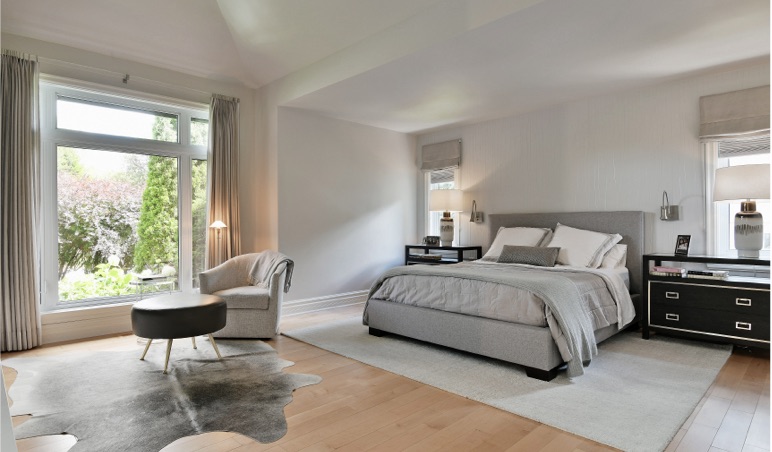171 Minto Place Rockcliffe Park
Please note that this property is sold.
Welcome to 171 Minto Place in Rockcliffe Park and this perfectly laid out 4 bedroom home that is laced with personality, character and charm. Sited on a lot with mature trees and backing on to the Norwegian Ambassador’s residence, long considered a land mark of sorts in the Village, this home has much to offer. Cyril J Gibson Carroll, an architect who designed several homes in the Village, built this home for himself in about 1935. It is situated in the section of the village once referred to as Connaught Commons after the Duke of Connaught and considered a Village within the Village.
The front entrance of this home is to the side of the building creating a sense of privacy and intrigue. This home, on a 50 ft wide lot, is definitely an example of where “less is more”!
Designed as a classic centre hall home, this jewel offers a beautiful and intimate formal living room with wood burning fireplace. A generous space, it features built in book cases that provide the opportunity to display precious “objets d’art”, which enhance the charm and ambiance of this home. Next to the living room is a lovely solarium that was added in about 1990 and features high ceilings, big windows and French doors onto a deck and private garden.
The dining room is complimented with white board and batten walls that maintain the colonial atmosphere and add character and personality into the space. This floor plan allows easy placement of furniture.
Although the kitchen is compact, it is efficient and well designed. The built in appliances including a Sub Zero fridge, gas cook top and wall oven utilize the limited space well and still provide ample storage for all kitchen items and plenty of counter space to get to work!
The second level features four bedrooms and 2 baths. The all white master en suite renovation was completed in 2009. White Carerra marble floors, heated towel rack, large glass, walk in shower, soaking tub and double pedestal sinks create a spa like feel and a relaxing environment.
The finished area in the lower level boasts an extra large window and allows natural light to pour into this space. With hardwood floating floors and a small gas stove for heat when necessary, it is a pleasant spot for movie watching or over flow company with the added benefit of a 3 piece bath situated on this level.
A small office, storage and laundry facilities and the potential space for a wine cellar complete the space.
With a strong location, and plenty of personality, this home is a great opportunity to get into the Village without a prohibitive price tag.
For your discreet and confidential appointment on this or any other property in the National Capital region please call the offices of NANCY O’DEA at 613 238 2801.


