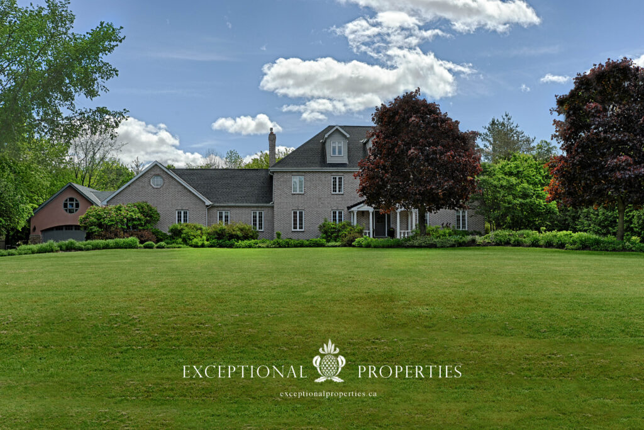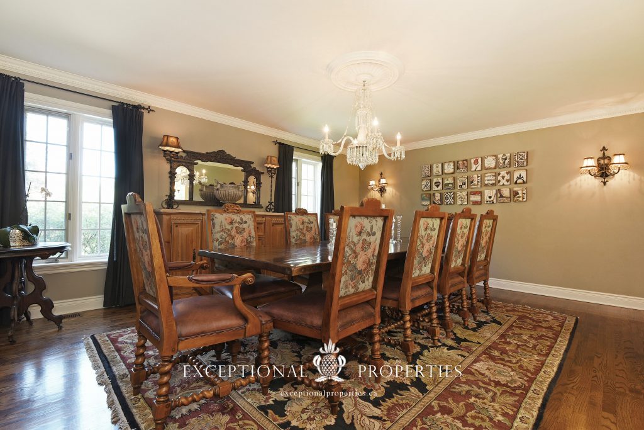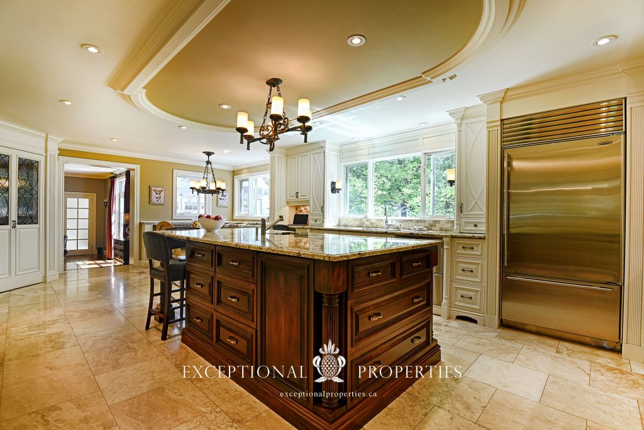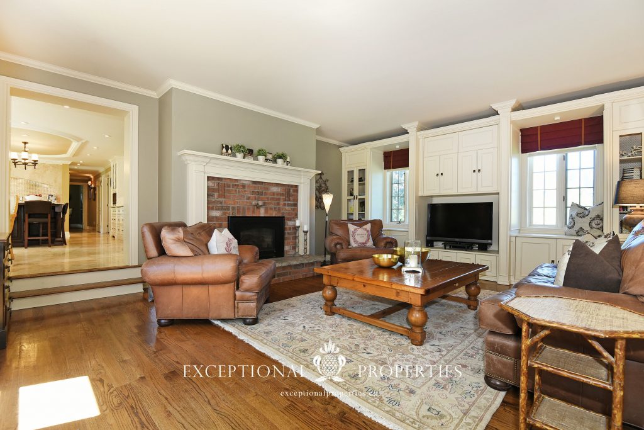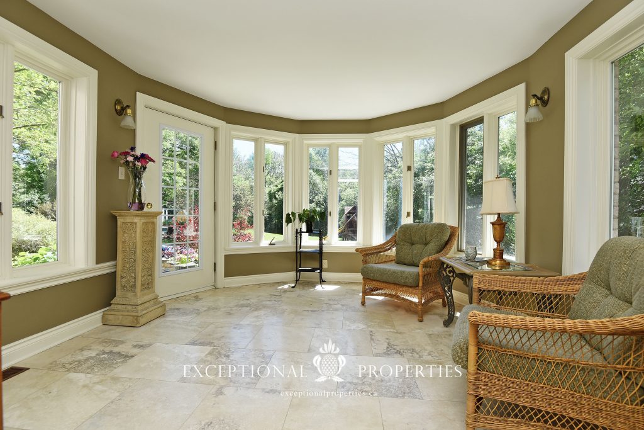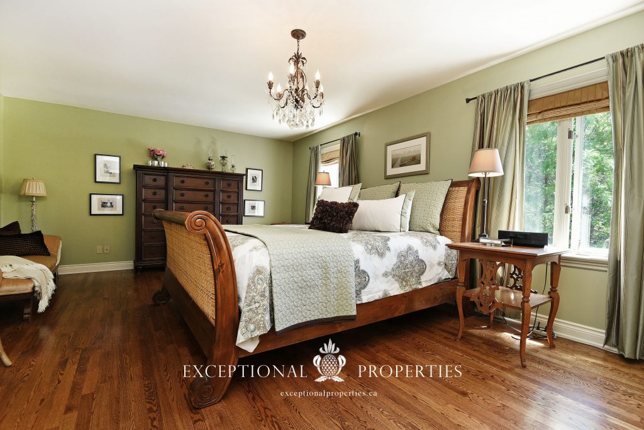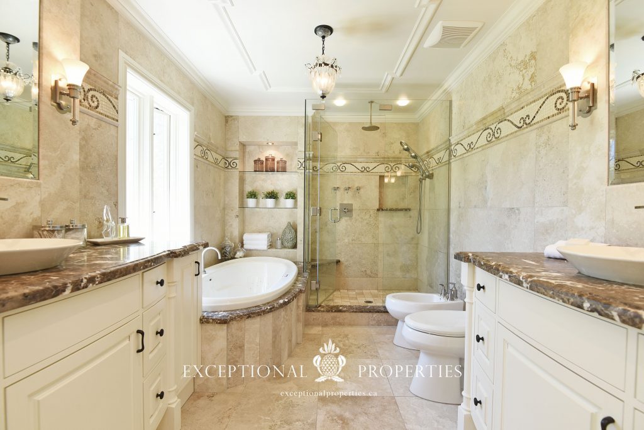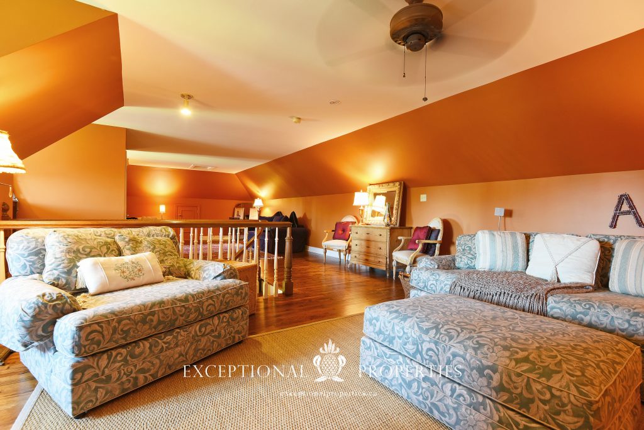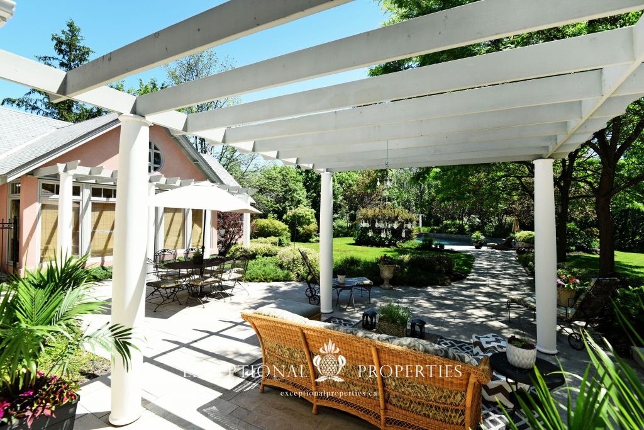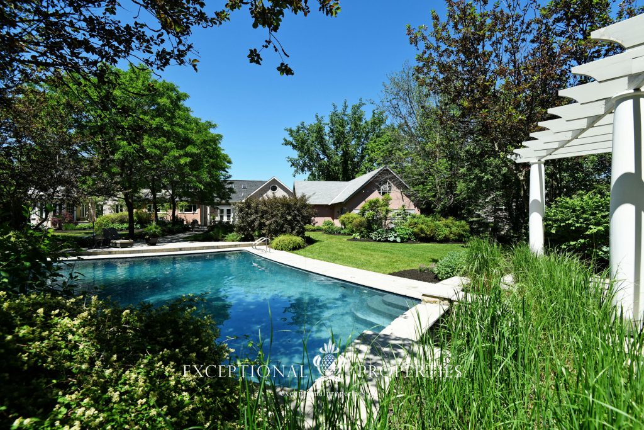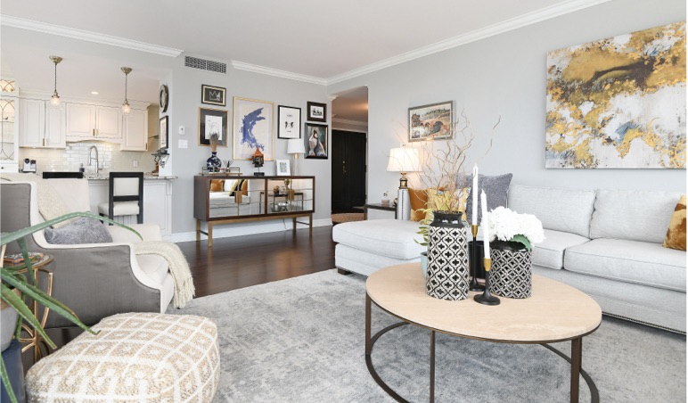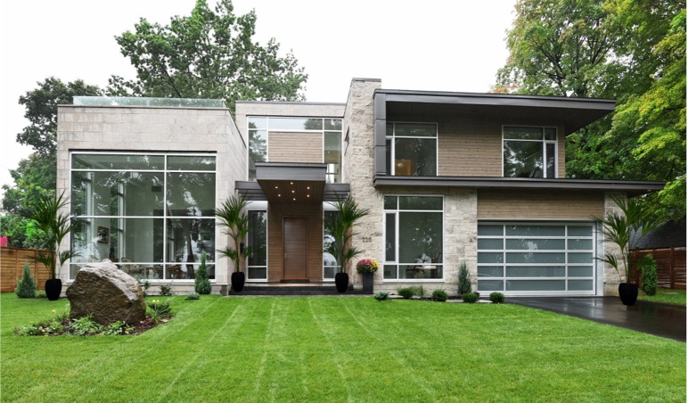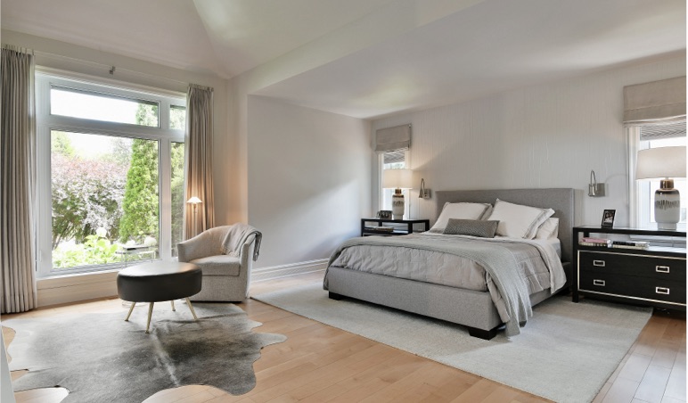SOLD – 15 Spring Cress Drive Cedarhill/Orchard Estates
Please note that this property is sold.
With a commanding presence from the curb, this exceptional property is the opportunity to create a lifestyle of grand and quiet elegance when needed and warm intimate spaces for family “down time”.
The imprint of two of the Capital’s most acclaimed designers, Andre Godin for architectural design and Steve Armstrong’s stunning landscapes are instantly recognizable upon arrival. Armstrong’s landscape design created a stunning exterior as the backdrop for Godin’s intricate and luxurious detailed interior.
From the beautiful trim and millwork to the sleek and warm tile work throughout, this home reflects comfort and a gracious living standard on every level. The spacious entry is flanked by the two formal entertaining rooms; an intimate living room anchored with a handsome mantle and fireplace for an evening of quiet conversation and the formal dining room that will comfortably seat 10 and a wonderful space for large formal dinners.
The kitchen of this home is certainly the hub and designed to fulfill the wish list of the Cordon Bleu trained chef who resides here. Detailed with a strong European influence, the kitchen has been finished with all the high-end appliances that one would expect. The large island is the ideal spot for food prep with sweeping counters and plenty of cabinetry for storage.
The large banquette under a sunny western window will comfortably seat six for family meal times. This main level is finished with a family room that has been designed with handsome integrated built-ins that provide convenient storage space for television and equipment. A private office and charming solarium also reside on the main level.
Next to the family relaxation space French doors are an invitation into the outstanding outdoor oasis. A beautiful terrace finished with soft laid Owen Sound limestone has created a welcome space for summer dining and lounging and the walkway welcomes you to cool off in the stunning in ground pool.
There is an additional seating area to enjoy poolside lounging under the pergola and embrace the picturesque setting of the colourful gardens.
A large garage with four additional parking spaces was added and includes a loft studio space that is perfect for a private home office space, or man cave.
The second level of this home features 4 bedrooms and two exceptionally detailed baths.
The first bedroom boasts a large finished bonus space that can be reclaimed to create a third bath on this level and an additional walk-in closet for the master. Previously the “Barbie Room”, this space can easily be used for a sewing room, craft room for children or additional overflow storage.
One of the four bedrooms has access to a second story balcony that has ample seating for lounge chairs for those who may have an interest in sunbathing. The other two bedrooms are well appointed and have access to a handsomely detailed 5-piece bath.
The master suite is elegantly appointed. Filled with an abundance of natural light this space offers his and hers vanities, soaking tub and glass shower enclosure with exquisitely detailed tile work.
The third level loft space is home to the Great Room and entertaining space for this family; no lower level living for this family!
A cozy seating area for movie and television watching is designed on one side of this large Great Room while featuring additional space for a games area, music or simply quiet space for reading.
This home sits on a 1.11 acre spectacularly landscaped property in the heart of Orchard Estates, a family oriented estate development with easy access to the Queensway Carleton Hospital, 416, 417, the Canadian Tire Centre and 20 minutes to the core.
For your discreet and confidential appointment on this or any other property in the National Capital Region please call Nancy O’Dea and the team of Exceptional Properties to assist you at Royal LePage Performance 613 238 2801.
