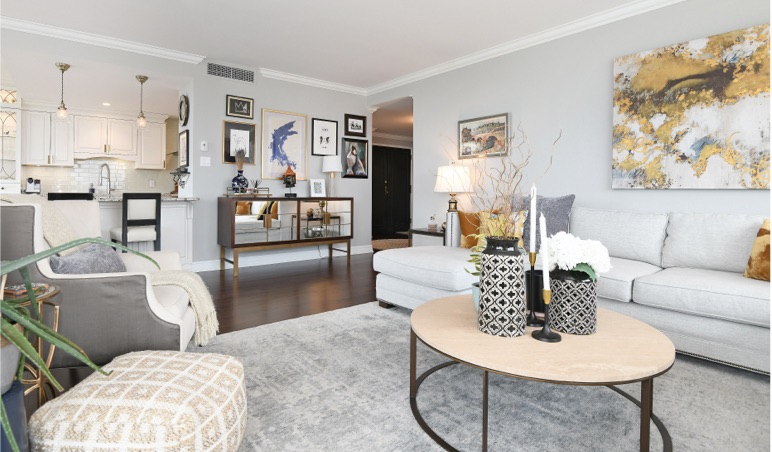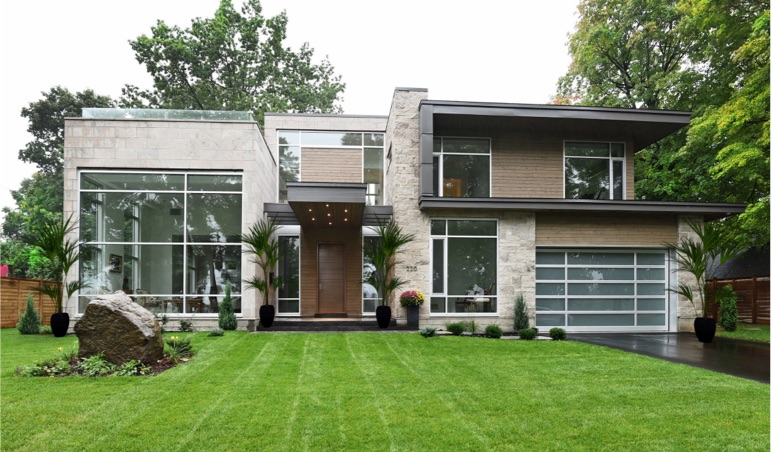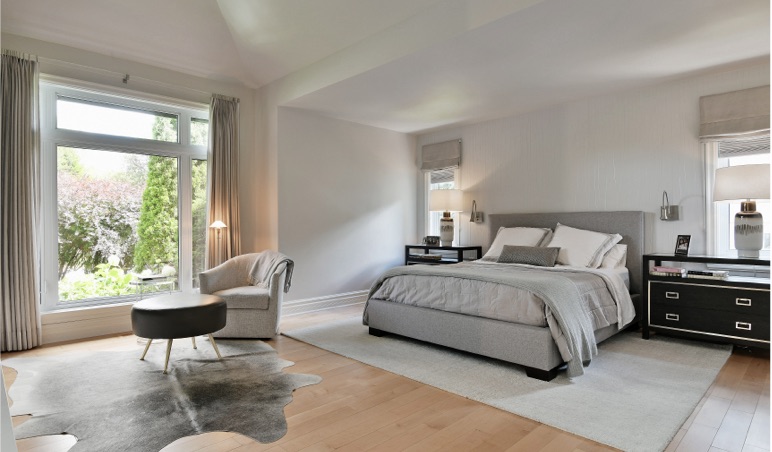11 Feldspar Crescent Granite Ridge
Please note that this property is sold.
We are pleased to present to you 11 Feldspar Crescent in the stylish and idealic family community of Granite Ridge, in Stittsville. Walking distance to schools, close to shopping and convenient access to major highways this location connects with ease to Scotia Bank Place, home of our own Ottawa Senators as well as golf, skiing and only 20 minutes to Parliament Hill.
Crafted by Garand, a brand that is synonymous with quality, this home is a designer’s delight.The finished result is a warm and stylish family home that offers a relaxing and soothing lifestyle.
Upon entry into this bright and sunny home there is a an instant feeling of excitement as to what will unfold.
The formal dining area located in the front of this home is currently used as a private study. The interconnectedness of the space offers a new home owner great flexibility. With immediate access to the kitchen the room has multiple use options; formal dining room, office or perhaps a library or music room.
The open concept kitchen/ family room is designed using warm white cabinetry, matching back splash and a dramatic contrasting black granite for the counter surfaces. The kitchen is well laid out and features an island that is perfect for food prep and breakfast and a large pantry. With stainless steel appliances, excellent storage and work space as well as a convenient desk area for telephone and computer, close to parental eyes, this is a great family kitchen! A large mud room / laundry area features internal access to the double garage as well as a separate entrance to the garden and pool, a perfect place to store pool towels and avoid wet feet from traveling into the kitchen. The family room is well scaled and anchored by a handsome mantle with gas fireplace .
Double doors open onto the professionally landscaped garden oasis, complete with in ground irrigation throughout the property. The water element with the salt water pool is visible from all rooms at the rear and creates a soft, soothing ambiance. This family has small children and is sensitive to the need for Child safety with a pool and have invested in child proof separate fencing as well as a child proof /pet proof winter cover. The oasis is complete with the year round hot tub and a separate green space for play or the family dog!
The second level in this pretty home is consistent with the first and boasts hard wood floors and 4 well scaled bedrooms. The staircase, located to the right of the residence, is filled with light flowing from the large window over the stairwell. The master located at the rear of the home is bright, sunny and spacious and boats hardwood floors, walk in closet, granite vanity, wood stained California shutters, soaking tub and separate shower.
That is not all…the finished lower level is complete with a fully equipped state of the art gym and equipment as well as a separate room for your home theatre making this space the perfect “man cave”. All of this and still a large area for over flow storage on this level.
The double garage with high ceilings is convenient for storing vehicles as well as bicycles, gardening equipment and more, while the separate garden cabana in the rear is the perfect spot for pool accessories, and out door furnishings.
This is truly a place to call home for all seasons. Strong from the curb the appeal is simply reinforced on every level inside and out.
Walking distance to schools and in a family friendly neighbourhood you will not be disappointed . Take this opportunity to finally make this home your dream home!
For your discreet and confidential appointment to this or any other property in the Nation’s Capital please call the offices of Nancy O’Dea 613 238 2801.


